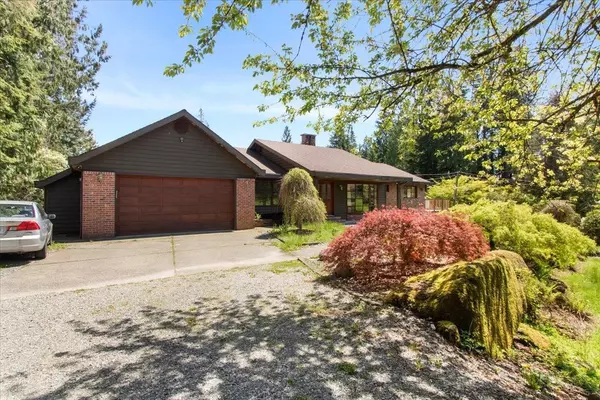For more information regarding the value of a property, please contact us for a free consultation.
12436 CARR ST Mission, BC V4S 1B9
Want to know what your home might be worth? Contact us for a FREE valuation!

Our team is ready to help you sell your home for the highest possible price ASAP
Key Details
Sold Price $1,620,000
Property Type Single Family Home
Sub Type House with Acreage
Listing Status Sold
Purchase Type For Sale
Square Footage 4,085 sqft
Price per Sqft $396
Subdivision Stave Falls
MLS Listing ID R2772184
Sold Date 06/27/23
Style Rancher/Bungalow w/Bsmt.
Bedrooms 6
Full Baths 3
Half Baths 1
Abv Grd Liv Area 2,076
Total Fin. Sqft 4085
Year Built 1984
Annual Tax Amount $7,120
Tax Year 2022
Lot Size 5.000 Acres
Acres 5.0
Property Description
Beautiful 4,085 SqFt Rancher with WalkOut Basement on 5 Amazing Acres. The property surrounding the home is Gorgeously Landscaped and includes a Picturesque Pond with Gazebo. Huge rooms throughout including a massive master on the main with two private deck accesses and Large 2 person Jacuzzi tub. The Large Wrap around Kitchen includes a built in oven, stove top and island. Lots of huge windows allow lots of Natural Light to pour into the home. Basement contains a massive rec room, 2 oversized bedrooms and more. Nestled in a Lovely, Serene, Private Setting, this is the perfect place to relax and call Home.
Location
Province BC
Community Stave Falls
Area Mission
Zoning RU16
Rooms
Other Rooms Eating Area
Basement Fully Finished, Separate Entry
Kitchen 2
Separate Den/Office N
Interior
Interior Features ClthWsh/Dryr/Frdg/Stve/DW, Fireplace Insert, Jetted Bathtub
Heating Forced Air, Natural Gas
Fireplaces Number 2
Fireplaces Type Natural Gas, Wood
Heat Source Forced Air, Natural Gas
Exterior
Exterior Feature Balcny(s) Patio(s) Dck(s)
Parking Features Garage; Double, Open
Garage Spaces 2.0
Amenities Available Garden, In Suite Laundry
View Y/N Yes
View Expansive Greenbelt/Mt Baker
Roof Type Asphalt
Lot Frontage 232.0
Lot Depth 932.0
Total Parking Spaces 16
Building
Story 2
Sewer Septic
Water Well - Shallow
Structure Type Frame - Wood
Others
Tax ID 002-110-661
Ownership Freehold NonStrata
Energy Description Forced Air,Natural Gas
Read Less

Bought with RE/MAX LIFESTYLES REALTY



