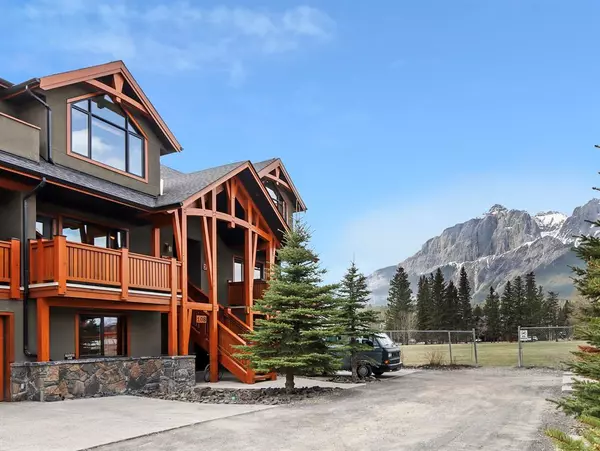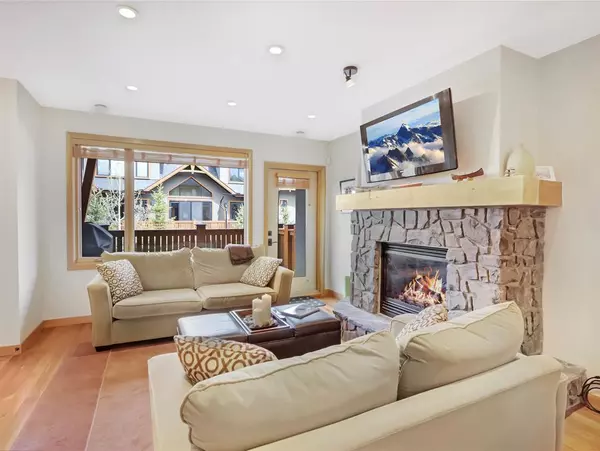For more information regarding the value of a property, please contact us for a free consultation.
702 4th ST #201 Canmore, AB T1W2L4
Want to know what your home might be worth? Contact us for a FREE valuation!

Our team is ready to help you sell your home for the highest possible price ASAP
Key Details
Sold Price $800,000
Property Type Townhouse
Sub Type Row/Townhouse
Listing Status Sold
Purchase Type For Sale
Square Footage 1,038 sqft
Price per Sqft $770
Subdivision South Canmore
MLS® Listing ID A2044717
Sold Date 06/30/23
Style 2 Storey
Bedrooms 2
Full Baths 1
Half Baths 1
Condo Fees $317
Originating Board Alberta West Realtors Association
Year Built 2008
Annual Tax Amount $3,415
Tax Year 2023
Property Description
Enjoy the remarkable craftsmanship of this 1038 sqft 2 bed 2 bath Elk Run-built townhome that is just minutes away from the heart of downtown Canmore. You know you have found a perfect mountain escape as you enter in the open concept main floor made up of the living and dining area, as well as a stunning kitchen with stainless steel Frigidaire Professional Series appliances, granite countertops & plenty of cupboard space. One can also enjoy the views down the Bow Valley from the lovely covered deck just off the living room, perfect for relaxing in the afternoons. The second level features two bedrooms, each with mountain views, as well as a gorgeous 5 piece bath featuring dual sinks & slate tile flooring. Other features of this freshly painted unit are in-unit laundry, storage inside & out with room for your bicycles, hardwood flooring, energized parking stall & a location that puts you close to parks, trails, elevation Place & all the amenities that living in Canmore provides!
Location
Province AB
County Bighorn No. 8, M.d. Of
Zoning R4
Direction N
Rooms
Basement None
Interior
Interior Features Closet Organizers, Granite Counters, Open Floorplan, See Remarks
Heating Forced Air, Natural Gas
Cooling None
Flooring Slate, Wood
Fireplaces Number 1
Fireplaces Type Gas
Appliance Dishwasher, Dryer, Microwave, Refrigerator, Stove(s), Washer, Window Coverings
Laundry In Unit
Exterior
Garage Off Street
Garage Description Off Street
Fence None
Community Features Park, Playground, Schools Nearby, Shopping Nearby, Sidewalks, Street Lights
Amenities Available Parking
Roof Type Asphalt
Porch Balcony(s)
Exposure N,S
Total Parking Spaces 1
Building
Lot Description Landscaped
Story 3
Foundation Poured Concrete
Architectural Style 2 Storey
Level or Stories Two
Structure Type Wood Frame
Others
HOA Fee Include Professional Management,Reserve Fund Contributions
Restrictions None Known
Ownership Private
Pets Description Call
Read Less
GET MORE INFORMATION




