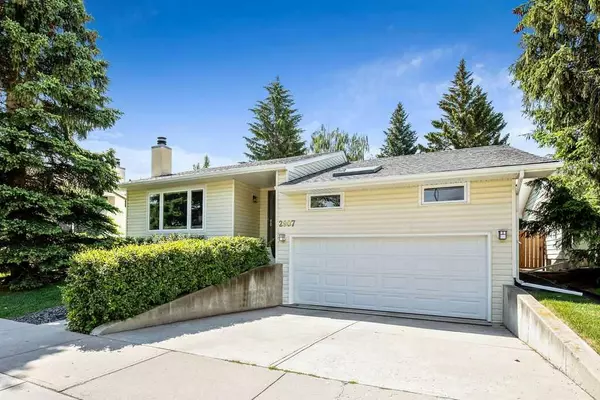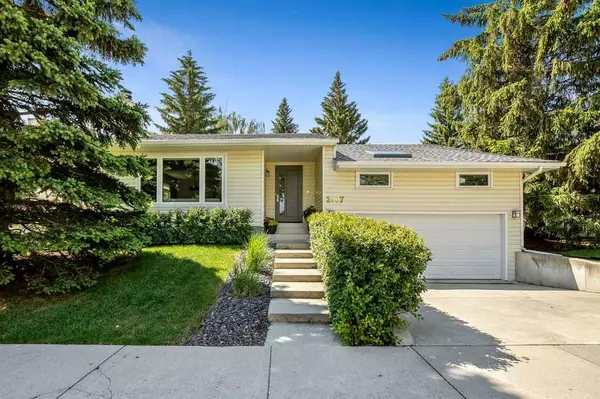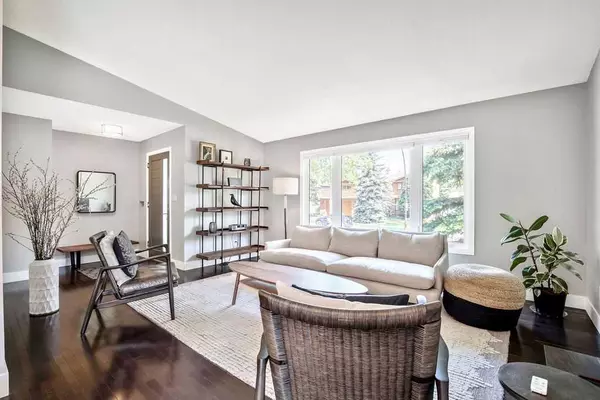For more information regarding the value of a property, please contact us for a free consultation.
2907 Palliser DR SW Calgary, AB T2V4B3
Want to know what your home might be worth? Contact us for a FREE valuation!

Our team is ready to help you sell your home for the highest possible price ASAP
Key Details
Sold Price $675,000
Property Type Single Family Home
Sub Type Detached
Listing Status Sold
Purchase Type For Sale
Square Footage 1,320 sqft
Price per Sqft $511
Subdivision Oakridge
MLS® Listing ID A2060256
Sold Date 06/30/23
Style Bungalow
Bedrooms 3
Full Baths 1
Half Baths 1
Originating Board Calgary
Year Built 1973
Annual Tax Amount $3,630
Tax Year 2023
Lot Size 6,296 Sqft
Acres 0.14
Property Description
OPEN HOUSE - Sunday, June 25 from Noon to 4PM!! SPACIOUS, BRIGHT, CONTEMPORARY - A wonderful bungalow with an incredible SOUTH BACKYARD is ready to become your home. Great curb appeal as you walk up to the well-situated home, you will see IMMEDIATE PRIDE OF OWNERSHIP! The front door opens to the spacious living room with large windows and wood burning fireplace accented with an understated tile surround and sleek fireplace screen. Flanked by a sizable dining room - entertaining will be a pleasure. The CHEF'S KITCHEN features banner rated APPLIANCES, EUROPEAN inspired island, and CHARMING window overlooking the sink and SOUTH backyard. Finally, a warm FAMILY room with GARDEN DOORS wrap up the primary rooms. Three large bedrooms are ready to accommodate your family's growth and relaxation. The PARTIALLY finished basement is READY for your inspiration with ROUGHED in BATHROOM, rec room, laundry, potential bedroom (windows are not egress to the current building code). LASTLY, you will FALL IN LOVE with the INCREDIBLE yard featuring space for play, entertaining and gardening!! BOOK A TOUR TODAY!
Location
Province AB
County Calgary
Area Cal Zone S
Zoning R-C1
Direction N
Rooms
Other Rooms 1
Basement Full, Partially Finished
Interior
Interior Features Bookcases, Closet Organizers, French Door, Kitchen Island, No Animal Home, Vinyl Windows
Heating Forced Air, Natural Gas
Cooling Central Air
Flooring Ceramic Tile, Hardwood
Appliance Central Air Conditioner, Dishwasher, Dryer, Garage Control(s), Gas Stove, Refrigerator, Washer
Laundry In Basement
Exterior
Parking Features Double Garage Attached, Driveway, Front Drive
Garage Spaces 2.0
Garage Description Double Garage Attached, Driveway, Front Drive
Fence Fenced
Community Features Park, Playground, Schools Nearby, Shopping Nearby, Sidewalks, Street Lights, Tennis Court(s)
Roof Type Asphalt Shingle
Porch Deck, See Remarks
Lot Frontage 54.99
Total Parking Spaces 2
Building
Lot Description Back Yard, Lawn, Garden, Landscaped, Treed
Foundation Poured Concrete
Architectural Style Bungalow
Level or Stories One
Structure Type Wood Frame
Others
Restrictions None Known
Tax ID 82718622
Ownership Private
Read Less



