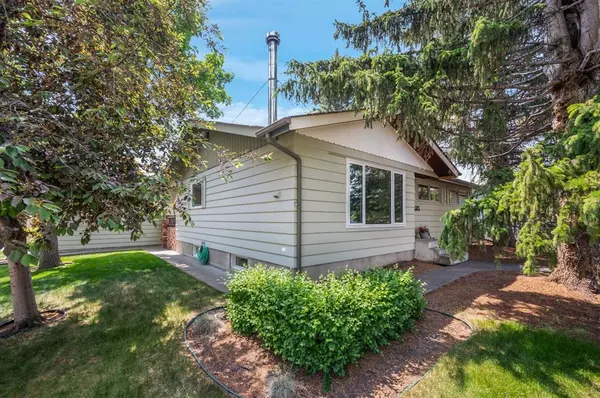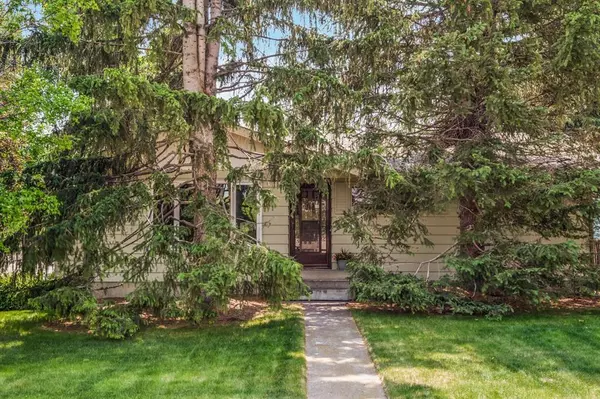For more information regarding the value of a property, please contact us for a free consultation.
383 Alcott CRES SE Calgary, AB T2J 0V5
Want to know what your home might be worth? Contact us for a FREE valuation!

Our team is ready to help you sell your home for the highest possible price ASAP
Key Details
Sold Price $552,500
Property Type Single Family Home
Sub Type Detached
Listing Status Sold
Purchase Type For Sale
Square Footage 1,105 sqft
Price per Sqft $500
Subdivision Acadia
MLS® Listing ID A2056993
Sold Date 06/29/23
Style Bungalow
Bedrooms 4
Full Baths 1
Originating Board Calgary
Year Built 1962
Annual Tax Amount $3,328
Tax Year 2023
Lot Size 5,963 Sqft
Acres 0.14
Property Description
A beautiful corner lot in a quiet Location with mature trees welcoming you home! This bungalow has been renovated to provide an open plan in the main area providing lots of open flexible space to function as you want to! Notice the recently updated kitchen with beautiful high end cabinets, a large island with extended counter, Upgraded Stainless Sink, Gas Stove and of course a custom Granite top to finish it off! Hardwood runs throughout the main floor and the 3 bedrooms as well. 3 bedrooms and an updated bathroom make this move in ready on the main floor. The basement offers a 4th bedroom and the opportunity to make the basement area your own. Sewer back up a few years ago created the need to remove the bottom portion of most of the basement walls so it will be easy to build it the way you like at this time. A Newer High Efficiency furnace, upgraded attic insulation and most windows(Triple Pane) being updated, provides a very comfortable home year round. The electrical panel has also been updated. The south back yard is like an oasis of comfort with flower beds, a stone walkway/patio, A fountain stone feature, Fire pit, and mature trees. The large deck is also a great feature to enjoy but does require some repairs. The heated and oversized double garage(23'4 x23'4) provides ample room for parking, storage or even a workshop area. The community is well established with Schools, Parks, Recreation Facilities and fantastic access to Blackfoot, Deerfoot and Macleod Trail. It's all here and at a Great Price! Don't miss this one!
Location
Province AB
County Calgary
Area Cal Zone S
Zoning R-C1
Direction N
Rooms
Basement Full, Partially Finished
Interior
Interior Features Ceiling Fan(s), Granite Counters, Kitchen Island, No Smoking Home, Open Floorplan, Vinyl Windows, Wood Windows
Heating Forced Air, Natural Gas
Cooling None
Flooring Hardwood, Tile
Fireplaces Number 1
Fireplaces Type Living Room, Mantle, Raised Hearth, Stone, Wood Burning
Appliance Dishwasher, Garage Control(s), Gas Stove, Microwave, Range Hood, Refrigerator, Washer/Dryer
Laundry In Basement
Exterior
Parking Features Alley Access, Double Garage Detached, Garage Door Opener, Heated Garage, Insulated, Oversized
Garage Spaces 2.0
Garage Description Alley Access, Double Garage Detached, Garage Door Opener, Heated Garage, Insulated, Oversized
Fence Fenced
Community Features Park, Playground, Pool, Schools Nearby
Roof Type Asphalt Shingle
Porch Deck
Lot Frontage 62.7
Exposure N
Total Parking Spaces 2
Building
Lot Description Back Lane, Back Yard, Corner Lot, Front Yard, Landscaped, Level, Pie Shaped Lot, Treed
Foundation Poured Concrete
Architectural Style Bungalow
Level or Stories One
Structure Type Composite Siding,Wood Frame
Others
Restrictions None Known
Tax ID 83116727
Ownership Private
Read Less



