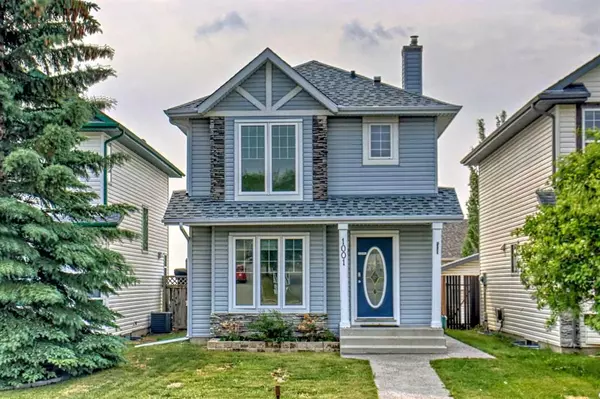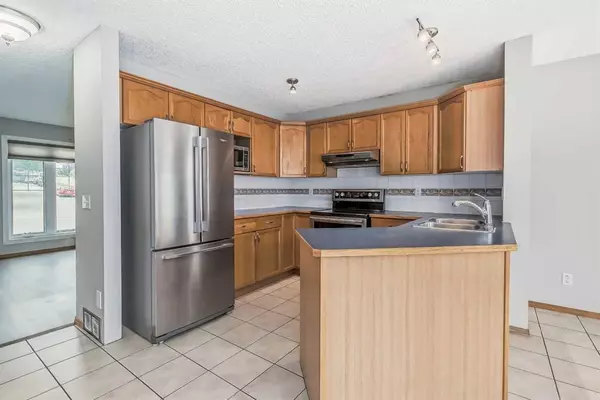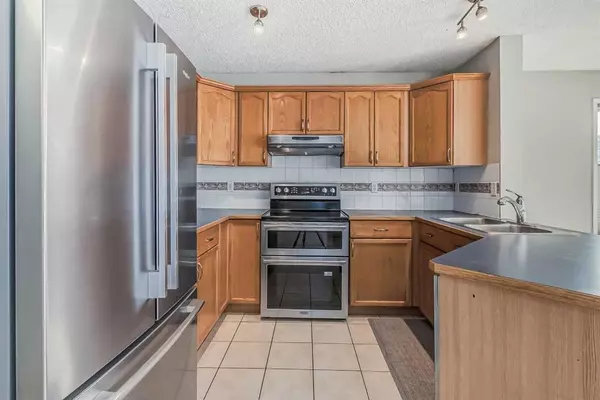For more information regarding the value of a property, please contact us for a free consultation.
1001 Country Hills CIR NW Calgary, AB T3K 4W7
Want to know what your home might be worth? Contact us for a FREE valuation!

Our team is ready to help you sell your home for the highest possible price ASAP
Key Details
Sold Price $505,000
Property Type Single Family Home
Sub Type Detached
Listing Status Sold
Purchase Type For Sale
Square Footage 1,307 sqft
Price per Sqft $386
Subdivision Country Hills
MLS® Listing ID A2058456
Sold Date 06/29/23
Style 2 Storey
Bedrooms 3
Full Baths 2
Originating Board Calgary
Year Built 1997
Annual Tax Amount $2,833
Tax Year 2023
Lot Size 3,035 Sqft
Acres 0.07
Property Description
Excellent, 3 bedroom, 2.5 bathroom home in Country Hills! As you walk in, you'll appreciate the inviting living room! Walk through to the very bright Kitchen/ nook / dinette area, with a french door leading to your sunny south back deck and full patio! Upstairs, you enjoy 2 good sized secondary bedrooms, a four piece bath and a Primary bedroom with walkin closet and 4 piece ensuite! The partially finished basement offers a large Rec room w/fireplace and plenty of storage space. It even has roughed in plumbing for a future bathroom! Newer laminate throughout home, some newer windows, upgraded window coverings ( 2 way blinds ), NEW roof shingles & new furnace just this past fall! South back yard has a deck and FULL patio ( no cutting grass), and is fully fenced. Poured concrete ( exposed ) wallks leading to front door and to back yard. Don't forget the double detached garage with 220 wiring to complete the package! Fantastic location close to Schools, Shopping, Public transportation, Vivo, Theatres, Golf and excellent access to main throughfares! Do not miss the fabulous home in a great neighborhood.
Location
Province AB
County Calgary
Area Cal Zone N
Zoning R-C1N
Direction N
Rooms
Basement Full, Partially Finished
Interior
Interior Features Bathroom Rough-in, Central Vacuum, Jetted Tub, See Remarks, Storage
Heating Fireplace(s), Forced Air, Natural Gas
Cooling None
Flooring Ceramic Tile, Laminate
Fireplaces Number 1
Fireplaces Type Basement, Gas
Appliance Dishwasher, Electric Range, Freezer, Garage Control(s), Microwave, Range Hood, Refrigerator, Washer/Dryer, Window Coverings
Laundry In Basement
Exterior
Parking Features Double Garage Detached
Garage Spaces 2.0
Garage Description Double Garage Detached
Fence Fenced
Community Features Park, Playground, Schools Nearby, Shopping Nearby
Roof Type Asphalt Shingle
Porch Deck, Patio, See Remarks
Lot Frontage 28.68
Exposure NW
Total Parking Spaces 3
Building
Lot Description Back Lane, Front Yard, Low Maintenance Landscape, See Remarks
Foundation Poured Concrete
Architectural Style 2 Storey
Level or Stories Two
Structure Type Stone,Vinyl Siding
Others
Restrictions Restrictive Covenant
Tax ID 83083569
Ownership Estate Trust
Read Less



