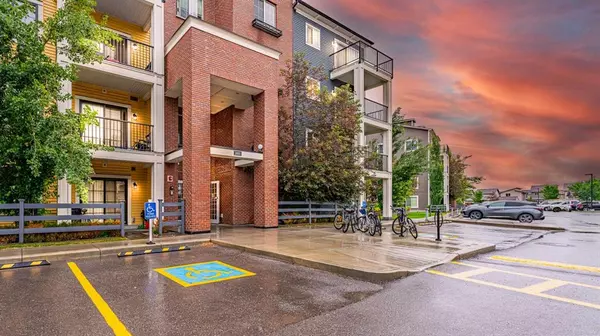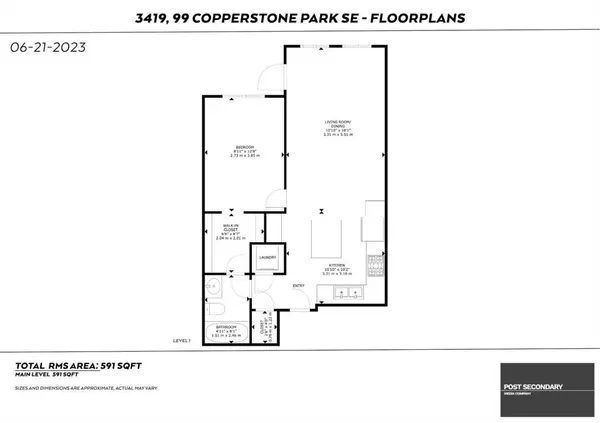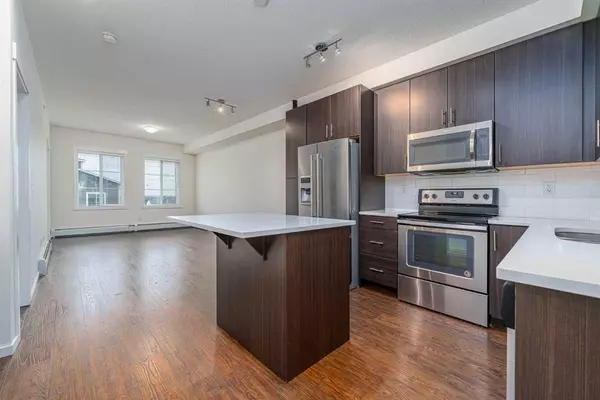For more information regarding the value of a property, please contact us for a free consultation.
99 Copperstone PARK SE #3419 Calgary, AB T2Z5C9
Want to know what your home might be worth? Contact us for a FREE valuation!

Our team is ready to help you sell your home for the highest possible price ASAP
Key Details
Sold Price $205,000
Property Type Condo
Sub Type Apartment
Listing Status Sold
Purchase Type For Sale
Square Footage 591 sqft
Price per Sqft $346
Subdivision Copperfield
MLS® Listing ID A2058873
Sold Date 06/29/23
Style Apartment
Bedrooms 1
Full Baths 1
Condo Fees $301/mo
Originating Board Calgary
Year Built 2015
Annual Tax Amount $1,084
Tax Year 2023
Property Description
TOP FLOOR, HEATED TITLED UNDERGROUND PARKING, AND STORAGE UNIT. Welcome to Copperfield Park 3, where beautiful design meets convenience in the highly desired community of Copperfield. This top-floor unit offers a range of desirable features and amenities that are sure to impress.
As you enter this freshly painted apartment, you'll immediately notice the 9' ceilings, creating a spacious and airy atmosphere. The open-concept floor plan allows for easy flow and ample natural light throughout the space.
The bedroom boasts a walk-through closet, providing convenient access to the bathroom. This thoughtful design ensures privacy and an upgraded bathroom vanity with a GRANITE countertop provides great functionality.
The kitchen is a chef's dream, featuring STAINLESS STEEL APPLICANCES, UPGRADED cabinets, GRANITE countertops, and a modern backsplash. The island with a breakfast counter offers additional seating space, perfect for quick meals or entertaining guests. Plenty of cabinets and extra pantry storage allow for easy organization and clutter-free living.
One of the highlights of this unit is the heated assigned storage room and titled underground parking, providing comfort and convenience during the winter months. Say goodbye to scraping ice off your car in the early mornings.
The complex itself is situated in a quiet section of the Copperfield community and boasts a large playground just behind it. For outdoor enthusiasts, the complex connects to the 138 km Greenway pathway system, offering endless opportunities for bike rides, walks, and enjoying nature.
With easy access to Stoney Trail and Deerfoot Trail, commuting and exploring the surrounding areas is a breeze. A nearby shopping area provides convenient access to all your daily needs.
Families will appreciate the proximity of Copperfield K-5 school, just a couple of blocks away, and St. Isabella School K-9 is only a short 5-minute drive. Education options are readily available for residents of all ages.
Other notable features of this property include a front-load full-size washer and dryer in the laundry area and a large patio with a natural gas line and rough-in for air conditioning. The covered patio is the perfect spot to relax and enjoy warm summer evenings or host BBQ gatherings with family and friends.
Book a showing today with your favorite Realtor to experience all that this beautiful apartment has to offer. Don't forget to check out the Virtual Tour to get a comprehensive view of this stunning property.
Location
Province AB
County Calgary
Area Cal Zone Se
Zoning M-2 d150
Direction E
Interior
Interior Features Breakfast Bar, Granite Counters, Kitchen Island, Low Flow Plumbing Fixtures, No Smoking Home, Pantry, Storage, Vinyl Windows
Heating Baseboard
Cooling None
Flooring Carpet, Ceramic Tile, Vinyl
Appliance Dishwasher, Dryer, Garage Control(s), Microwave Hood Fan, Range, Refrigerator, Stove(s), Washer, Window Coverings
Laundry In Unit
Exterior
Parking Features Heated Garage, Secured, Titled, Underground
Garage Spaces 1.0
Garage Description Heated Garage, Secured, Titled, Underground
Community Features Clubhouse, Park, Playground, Schools Nearby, Shopping Nearby, Sidewalks, Street Lights, Tennis Court(s), Walking/Bike Paths
Amenities Available Parking, Secured Parking, Service Elevator(s), Storage, Visitor Parking
Porch See Remarks
Exposure N
Total Parking Spaces 1
Building
Story 4
Architectural Style Apartment
Level or Stories Single Level Unit
Structure Type Wood Frame
Others
HOA Fee Include Common Area Maintenance,Gas,Heat,Insurance,Interior Maintenance,Maintenance Grounds,Parking,Professional Management,Reserve Fund Contributions,Sewer,Snow Removal,Trash,Water
Restrictions Pet Restrictions or Board approval Required
Tax ID 83023759
Ownership Private
Pets Allowed Yes
Read Less



