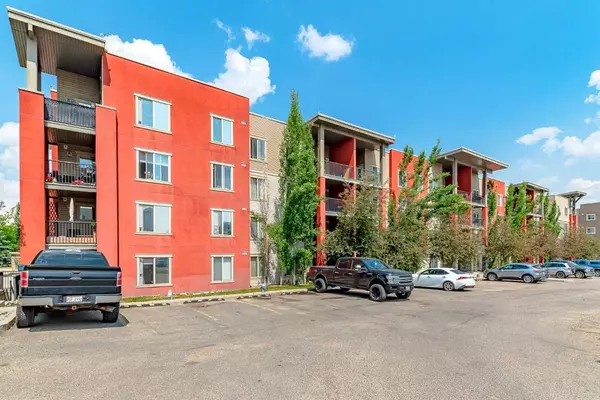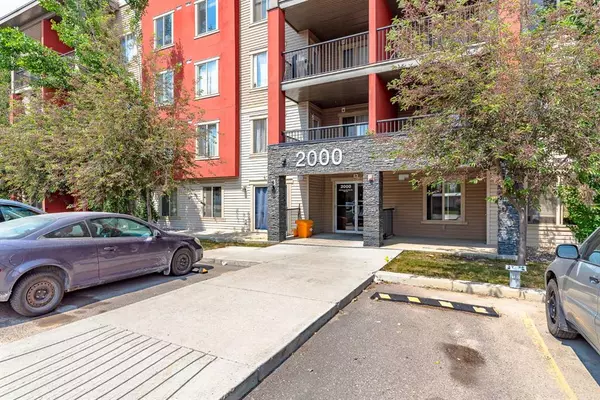For more information regarding the value of a property, please contact us for a free consultation.
403 Mackenzie WAY SW #2110 Airdrie, AB T4B 0V7
Want to know what your home might be worth? Contact us for a FREE valuation!

Our team is ready to help you sell your home for the highest possible price ASAP
Key Details
Sold Price $193,500
Property Type Condo
Sub Type Apartment
Listing Status Sold
Purchase Type For Sale
Square Footage 533 sqft
Price per Sqft $363
Subdivision Airdrie Meadows
MLS® Listing ID A2057742
Sold Date 06/29/23
Style Low-Rise(1-4)
Bedrooms 1
Full Baths 1
Condo Fees $301/mo
Originating Board Calgary
Year Built 2013
Annual Tax Amount $884
Tax Year 2023
Lot Size 539 Sqft
Acres 0.01
Property Description
Whether you're a first-time buyer, a retired couple, or an investor seeking an ideal 1-bedroom/1-bathroom w/ underground parking condo in a centrally located complex, this is an opportunity you don't want to miss. Welcome to Creekside Village, a meticulously managed complex with affordable condo fees, offering proximity to a wealth of amenities such as shops, grocery stores, restaurants, schools, transit, and parks. Situated just minutes away from Airdrie's downtown area, convenience is at your doorstep.
With monthly condo fees of only $301.50 and covers everything except electricity. This ~535 sq ft 1-bedroom, 1-bathroom condo provides a comfortable living space, and to add to its appeal, it includes an oversized heated titled underground parking stall capable of accommodating any truck.
Don't let this opportunity slip away - seize the chance to own a perfect condo in a well-situated complex that offers convenience, affordability, and exceptional value.
Location
Province AB
County Airdrie
Zoning M3
Direction S
Interior
Interior Features Kitchen Island, No Animal Home, No Smoking Home, Open Floorplan
Heating Baseboard, Natural Gas
Cooling None
Flooring Carpet, Linoleum
Appliance Dishwasher, Microwave, Range Hood, Refrigerator, Stove(s), Washer/Dryer, Window Coverings
Laundry In Unit
Exterior
Parking Features Parkade, Underground
Garage Description Parkade, Underground
Community Features Park, Playground, Schools Nearby, Shopping Nearby, Sidewalks, Street Lights
Amenities Available Elevator(s), Secured Parking, Visitor Parking
Porch Balcony(s)
Exposure S
Total Parking Spaces 1
Building
Story 4
Foundation Poured Concrete
Architectural Style Low-Rise(1-4)
Level or Stories Single Level Unit
Structure Type Stucco,Vinyl Siding,Wood Frame
Others
HOA Fee Include Common Area Maintenance,Heat,Insurance,Professional Management,Reserve Fund Contributions,Sewer,Snow Removal,Water
Restrictions Board Approval
Tax ID 78813780
Ownership Private
Pets Allowed Restrictions
Read Less



