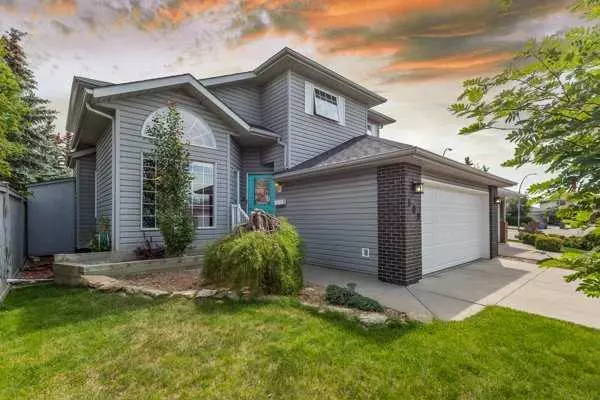For more information regarding the value of a property, please contact us for a free consultation.
509 Schubert PL NW Calgary, AB T3L 1X3
Want to know what your home might be worth? Contact us for a FREE valuation!

Our team is ready to help you sell your home for the highest possible price ASAP
Key Details
Sold Price $705,000
Property Type Single Family Home
Sub Type Detached
Listing Status Sold
Purchase Type For Sale
Square Footage 1,732 sqft
Price per Sqft $407
Subdivision Scenic Acres
MLS® Listing ID A2059005
Sold Date 06/29/23
Style 2 Storey
Bedrooms 4
Full Baths 3
Half Baths 1
Originating Board Calgary
Year Built 1992
Annual Tax Amount $3,617
Tax Year 2023
Lot Size 5,188 Sqft
Acres 0.12
Property Description
Welcome to your dream home in the heart of Calgary, Alberta! This exquisite residence offers an unparalleled combination of luxurious features and prime location, ensuring a lifestyle of comfort and convenience. Nestled in a picturesque neighborhood, this property backs onto lush green space, providing a serene and private setting for you and your family to enjoy. This property offers an exceptional opportunity to embrace the best of Calgary's lifestyle. With its incredible features, including four bedrooms, three full bathrooms, a recently finished basement with a bedroom, bathroom, office, rec room, and coffee bar, and the backyard oasis complete with fruit trees, hot tub, and BBQ area, this home is truly a rare find.
Boasting four spacious bedrooms and three full bathrooms, along with an additional half bath, this home provides ample space for everyone to relax and unwind. The high ceilings on the main floor create an atmosphere of grandeur and elegance, adding a touch of sophistication to every room.
Step into the inviting family room, where cherished memories will be made. Whether you're hosting a cozy movie night or entertaining guests, this space offers the perfect backdrop for quality time with loved ones.
Recently finished, the basement of this home is a true gem. It features a beautifully appointed bedroom & full bathroom, ideal for guests or a growing family. Additionally, a well-designed office space provides a quiet sanctuary for those who work from home, ensuring productivity and focus. The versatile rec room is perfect for various activities, from hosting game nights to creating a play area for children. And for the coffee enthusiasts, a convenient coffee bar adds a touch of luxury to your morning routine.
Beyond the walls of this exceptional home lies a backyard oasis that will leave you in awe. Step outside to discover a meticulously landscaped retreat featuring fruit trees, adding a touch of nature to your surroundings. Unwind and rejuvenate in the luxurious hot tub, perfect for soaking away the stresses of the day. The dedicated BBQ area is a haven for outdoor gatherings, allowing you to entertain friends and family in style.
Don't miss your chance to make this dream home your own! Act quickly, as opportunities like this are few and far between. Contact us today to arrange a private viewing and embark on a journey to homeownership in this captivating Calgary gem.
Location
Province AB
County Calgary
Area Cal Zone Nw
Zoning R-C1
Direction SW
Rooms
Other Rooms 1
Basement Finished, Full
Interior
Interior Features Ceiling Fan(s), French Door, High Ceilings, Kitchen Island, Laminate Counters, No Animal Home, No Smoking Home, Pantry, Vaulted Ceiling(s), Walk-In Closet(s), Wet Bar
Heating Forced Air, Natural Gas
Cooling None
Flooring Carpet, Laminate
Fireplaces Number 1
Fireplaces Type Brick Facing, Family Room, Gas
Appliance Dishwasher, Dryer, Electric Range, Garage Control(s), Garburator, Microwave, Range Hood, Refrigerator, Washer
Laundry Sink
Exterior
Parking Features Double Garage Attached
Garage Spaces 2.0
Garage Description Double Garage Attached
Fence Fenced
Community Features Park, Shopping Nearby, Walking/Bike Paths
Roof Type Asphalt Shingle
Porch Deck, Pergola
Lot Frontage 45.34
Exposure SW
Total Parking Spaces 4
Building
Lot Description Backs on to Park/Green Space, Fruit Trees/Shrub(s), No Neighbours Behind, Rectangular Lot
Foundation Poured Concrete
Architectural Style 2 Storey
Level or Stories Two
Structure Type Brick,Vinyl Siding,Wood Frame
Others
Restrictions None Known
Tax ID 83017234
Ownership Private
Read Less



