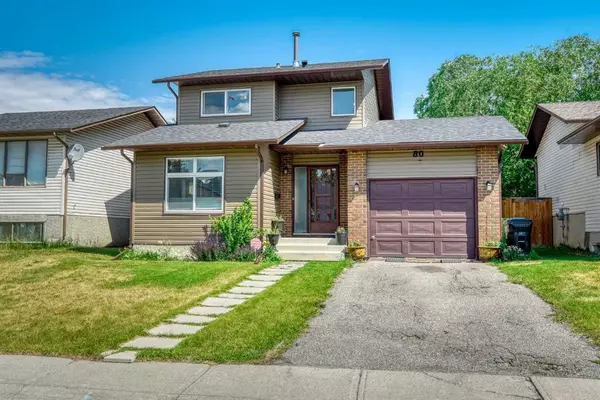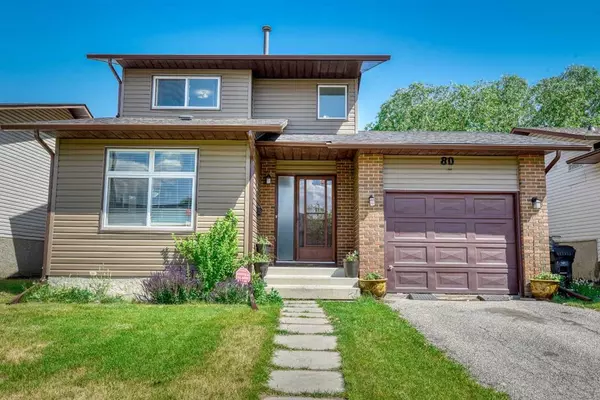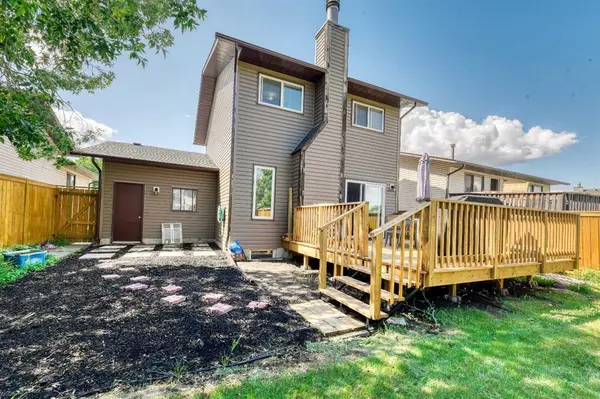For more information regarding the value of a property, please contact us for a free consultation.
80 Fallingworth PL NE Calgary, AB T3J1G5
Want to know what your home might be worth? Contact us for a FREE valuation!

Our team is ready to help you sell your home for the highest possible price ASAP
Key Details
Sold Price $460,501
Property Type Single Family Home
Sub Type Detached
Listing Status Sold
Purchase Type For Sale
Square Footage 1,379 sqft
Price per Sqft $333
Subdivision Falconridge
MLS® Listing ID A2060768
Sold Date 06/29/23
Style 2 Storey
Bedrooms 3
Full Baths 2
Half Baths 1
Originating Board Calgary
Year Built 1981
Annual Tax Amount $2,487
Tax Year 2023
Lot Size 5,188 Sqft
Acres 0.12
Property Description
Don't miss out on an opportunity to own this RARE fully renovated 2 storey attached garage home in Falconridge! Boasting over 1379 sqft of living space that features an extensively updated and well taken care of interior and a brand new exterior to match! As you enter the driveway you will notice the brand new vinyl siding (2021) and roof (2021) as well as updated windows (2014) and immediately welcomed with a carpet free living space that's equipped with laminate flooring (carpet does exist in the basement which provides that cool zone during those hot summer days!). Your laminate flooring is coupled with the newer updated REAL WOOD custom kitchen cabinets and granite countertops. Be surprised as there are matching cabinets and countertops for the half bath on this floor. An abundance of the newer updated windows on this level gives tons of natural lighting that shines off your stainless steel appliance package which includes a massive french door fridge. Easily control your temperature with an Ecobee smart thermostat just in the hallway which can be controlled by your phone. Finish off the main floor with an ample amount of space in the living and dining rooms awaiting your new setup. Upstairs you'll find 2 decent sized bedrooms and a master bedroom as well as a full bathroom with matching cabinets and countertops from the kitchen below! Don't forget the laminate flooring again all over this level and in the stairway back down leaving you with an allergy free and easy to clean bedrooms! Entering the basement we have an expansive space for your entertainment hangout (can EASILY create a 4th bedroom here!), another full bath and a MASSIVE laundry room and storage space that includes a front load full sized washer and dryer with drawer bins for more storage! Outside in the back we have a BRAND NEW deck (2023) and brand new fencing on all sides giving you that peace of mind from future repairs and a massive space to enjoy the outdoors or maybe create some gardening. This home has been extensively renovated and updated over the years everywhere from the exterior to the entire interior; don't miss out on this one-of-a-kind gem!
Location
Province AB
County Calgary
Area Cal Zone Ne
Zoning R-C1
Direction E
Rooms
Basement Finished, Full
Interior
Interior Features See Remarks
Heating Forced Air
Cooling Other
Flooring Carpet, Laminate, Tile
Fireplaces Number 1
Fireplaces Type Wood Burning
Appliance Dishwasher, Dryer, Electric Stove, Garage Control(s), Refrigerator, Washer/Dryer
Laundry In Basement
Exterior
Parking Features Single Garage Attached
Garage Spaces 1.0
Garage Description Single Garage Attached
Fence Fenced
Community Features Playground, Pool, Schools Nearby, Shopping Nearby, Sidewalks, Street Lights
Roof Type Asphalt Shingle
Porch Deck
Lot Frontage 44.0
Exposure W
Total Parking Spaces 2
Building
Lot Description Back Lane, Back Yard, Cul-De-Sac
Foundation Poured Concrete
Architectural Style 2 Storey
Level or Stories Two
Structure Type Concrete,Vinyl Siding,Wood Frame
Others
Restrictions See Remarks
Tax ID 82871528
Ownership Private
Read Less



