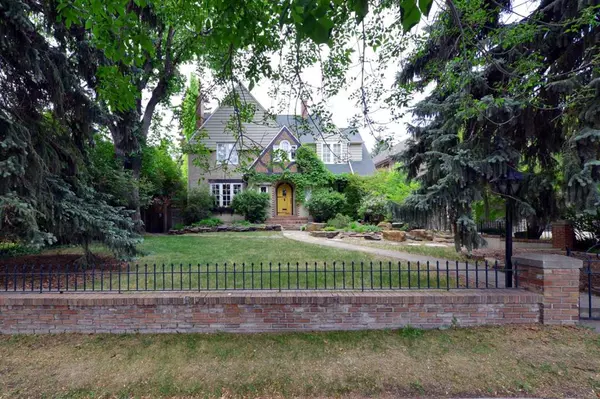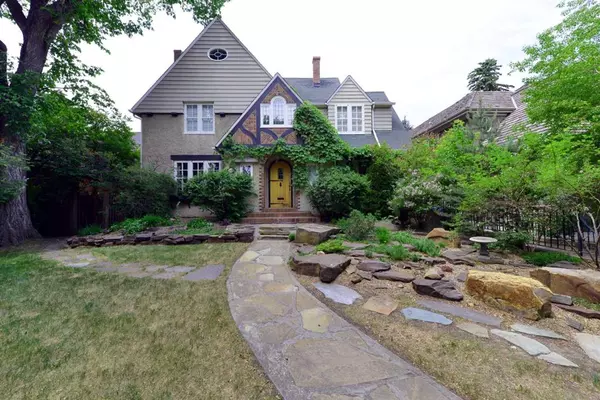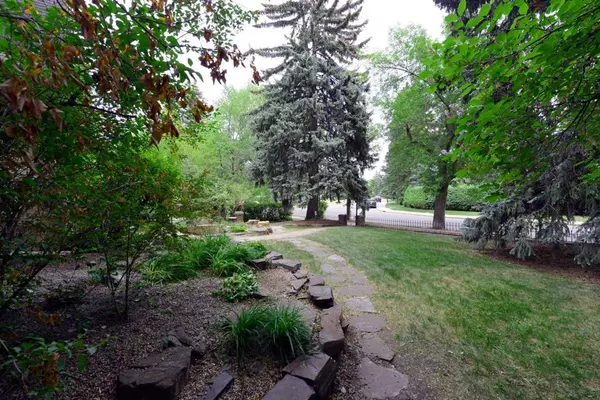For more information regarding the value of a property, please contact us for a free consultation.
2909 Carleton ST SW Calgary, AB T2T 3L1
Want to know what your home might be worth? Contact us for a FREE valuation!

Our team is ready to help you sell your home for the highest possible price ASAP
Key Details
Sold Price $2,449,000
Property Type Single Family Home
Sub Type Detached
Listing Status Sold
Purchase Type For Sale
Square Footage 4,287 sqft
Price per Sqft $571
Subdivision Upper Mount Royal
MLS® Listing ID A2056969
Sold Date 06/29/23
Style 2 and Half Storey
Bedrooms 4
Full Baths 3
Half Baths 1
Originating Board Calgary
Year Built 1930
Annual Tax Amount $14,129
Tax Year 2023
Lot Size 0.263 Acres
Acres 0.26
Property Description
This beautiful classic 4 bedroom up Mount Royal home overlooking Talon Park exudes Elegance and charm. Located on a massive 60 X 180 lot with West facing backyard landscaped with rose bushes, pergolas, and a new back deck, the sophisticated style of this home is inherent in the exceptional layout and many recent renovations. The stunning renovated kitchen by McIntyre Bills Design overlooks the family room with new gas fireplace and was completely renovated in 2018 including all new lighting, new quartz counters, Wolfe gas Stove, Sub Zero fridge, 2 Miele dishwashers, Wolfe Microwave, and refinished hardwood floors. The main floor bathroom was renovated in 2016. The lower level was renovated with LVP herringbone flooring, built in cabinetry and a new gas fireplace in 2022. The sun drenched bonus third level is perfect for a gym, office, and/or teen room and has all new windows in the gym area(2023). New plumbing and electrical including a new electrical panel were installed in 2016. The front entry opens to a centre floor plan with an office and discreet powder room to the right leading to the kitchen. To the left is an expansive dining room with stunning woodburning fireplace as a centre feature of the room. There is a separate breakfast nook/den overlooking the backyard, and just off the kitchen is a large separate dining room overlooking the huge backyard and deck. Upstairs are 4 large bedrooms. At the top of the stairs is a bench seating area which opens to the first bedroom with ensuite. Two additional bedrooms share a secret access through the closets, and a full bathroom and separate laundry room with new washer and dryer separate these bedrooms from the massive primary suite with large walk-in-closet, and newly renovated ensuite (2016). The attached double tandem garage features a driveway with snow melt and provides an additional side entry for access. This home is situated in the heart of Mount Royal on a picturesque tree lined street.
Location
Province AB
County Calgary
Area Cal Zone Cc
Zoning R-C1
Direction E
Rooms
Other Rooms 1
Basement Finished, Full
Interior
Interior Features Built-in Features, Closet Organizers, French Door, Granite Counters, Kitchen Island, See Remarks, Walk-In Closet(s)
Heating Hot Water, Natural Gas
Cooling None
Flooring Ceramic Tile, Hardwood, Vinyl Plank
Fireplaces Number 4
Fireplaces Type Gas, Wood Burning
Appliance Dryer, Garage Control(s), Gas Stove, Microwave, Refrigerator, Washer, Window Coverings
Laundry Upper Level
Exterior
Parking Features Double Garage Attached, Tandem
Garage Spaces 4.0
Garage Description Double Garage Attached, Tandem
Fence Fenced
Community Features Park, Playground, Schools Nearby, Shopping Nearby
Roof Type Asphalt Shingle
Porch Deck
Lot Frontage 70.02
Total Parking Spaces 6
Building
Lot Description Back Yard, Landscaped, Many Trees
Foundation Poured Concrete
Architectural Style 2 and Half Storey
Level or Stories 2 and Half Storey
Structure Type Brick,Stucco,Wood Frame,Wood Siding
Others
Restrictions Encroachment,Restrictive Covenant
Tax ID 82738765
Ownership Private
Read Less



