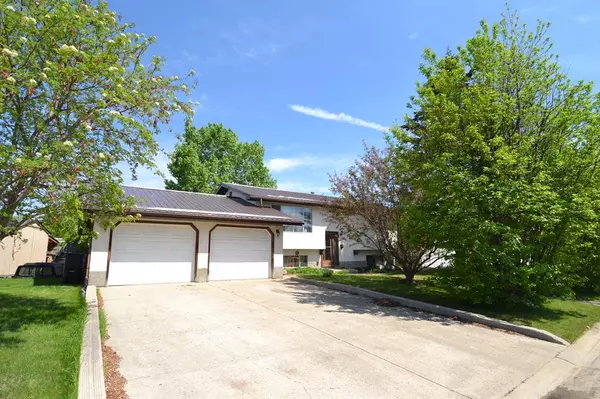For more information regarding the value of a property, please contact us for a free consultation.
2511 20A Street Bowden, AB T0M 0K0
Want to know what your home might be worth? Contact us for a FREE valuation!

Our team is ready to help you sell your home for the highest possible price ASAP
Key Details
Sold Price $220,000
Property Type Single Family Home
Sub Type Detached
Listing Status Sold
Purchase Type For Sale
Square Footage 875 sqft
Price per Sqft $251
MLS® Listing ID A2023483
Sold Date 06/29/23
Style 2 Storey Split
Bedrooms 3
Full Baths 1
Originating Board Central Alberta
Year Built 1978
Annual Tax Amount $2,294
Tax Year 2022
Lot Size 8,856 Sqft
Acres 0.2
Property Description
WANTED: A new owner for this affordable home on a crescent with a large size yard facing south! Investor or first time home buyer! Come and take a tour Today as it will not last long! Bi level style homes are quite popular lately as they offer large and bright basement and large size windows. Entry leads you into a large and bright living room with a big picture window that is semi-open to the dinette and kitchen. "L" shaped kitchen has great counter space for cooking and baking with a sink facing the beautiful backyard with a large deck—perfect for BBQ -ing and entertaining. We have 2 bedrooms and 1 large bathroom that had some updates on the main floor. Master bedroom comes with a large closet for your convenience. There is an additional bedroom, rec room and utility/furnace room in the basement which is partially finished. Because of the bi-level style this home has large basement windows allowing lots of natural light. The super-sized family room is very bright. Separate laundry area is at the back and utility room with large storage for those extras. The is a nice and private yard facing desirable south that features a large deck as well as is fully fenced to keep children and pets safe. The yard is partially fenced, but the owner is willing to fence the back for the buyer if it is needed. Wait until you see this HUGE double garage which will fit 2 vehicles and some extra! You will love it! Finally a room to open the car doors without hitting the walls! If you are handy- this place is for you! Good looking home in good shape, but mostly in its original state and price reflect that. Great price for a cute starter home! Easy access to the HWY for those who work out of town. Roof is metal so no issues with any leaks! Tenant is excellent and super nice. She would like to stay if you are thinking of buying this place as a rental - everything is set up already! If not we will need at least 90 days notice so she can find another place. Put this one on your list Today before it is gone as a home with a large and back yard will not stay long at this price point! 24 hrs showing notice is required. Please no showings on Sunday to give a tenant break.
Location
Province AB
County Red Deer County
Zoning R1
Direction W
Rooms
Basement Full, Partially Finished
Interior
Interior Features Open Floorplan
Heating Forced Air, Natural Gas
Cooling None
Flooring Carpet, Linoleum
Appliance Dryer, Electric Stove, Microwave, Range Hood, Refrigerator, Washer
Laundry In Basement
Exterior
Parking Features Double Garage Attached, Off Street, On Street
Garage Spaces 4.0
Garage Description Double Garage Attached, Off Street, On Street
Fence Fenced
Community Features Clubhouse, Other, Park, Playground, Schools Nearby
Roof Type Metal
Porch Deck
Lot Frontage 82.0
Exposure E
Total Parking Spaces 4
Building
Lot Description Pie Shaped Lot
Foundation Wood
Architectural Style 2 Storey Split
Level or Stories Bi-Level
Structure Type None
Others
Restrictions None Known
Tax ID 57330556
Ownership Private
Read Less



