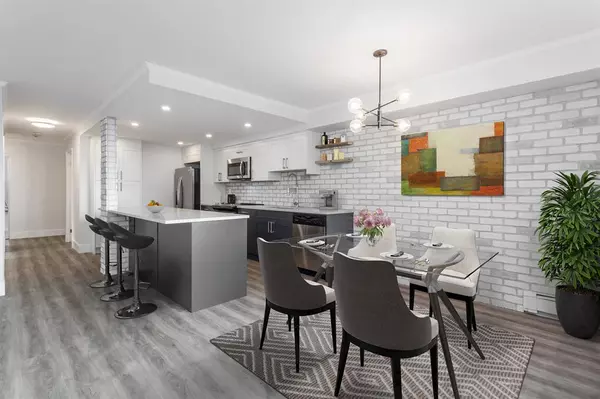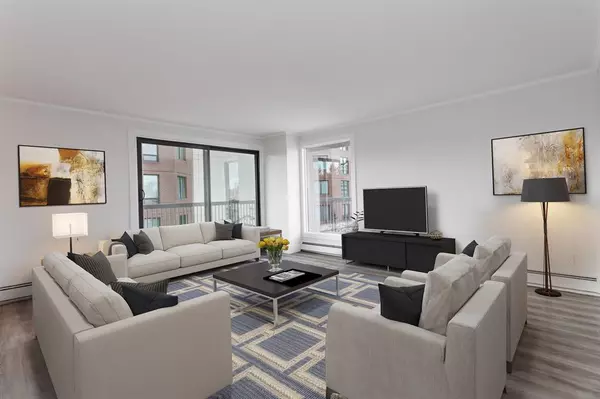For more information regarding the value of a property, please contact us for a free consultation.
225 25 AVE SW #505 Calgary, AB T2S 2V2
Want to know what your home might be worth? Contact us for a FREE valuation!

Our team is ready to help you sell your home for the highest possible price ASAP
Key Details
Sold Price $430,000
Property Type Condo
Sub Type Apartment
Listing Status Sold
Purchase Type For Sale
Square Footage 1,067 sqft
Price per Sqft $402
Subdivision Mission
MLS® Listing ID A2039282
Sold Date 06/29/23
Style High-Rise (5+)
Bedrooms 2
Full Baths 2
Condo Fees $712/mo
Originating Board Calgary
Year Built 1984
Annual Tax Amount $2,970
Tax Year 2022
Property Description
Entertain in New York style with this fully renovated, contemporary space in desirable Mission. This almost 1,100 sqft southwest corner suite enjoys views of the river and the picturesque downtown skyline. [2] bedrooms + [2] bathrooms occupy this modern haven boasting clean lines, open concept living and a designer colour palette. Throw those enviable dinner parties in the sleek kitchen that showcases quartz countertops, two tone cabinetry, stainless steel appliances [with wine fridge], pantry and a loft-like white brick feature wall. Unwind in the large master bedroom and check out the full walk through closet + fashionable en-suite with double sinks + oversized shower. Head out to the wrap around balcony with views of the river to the south and city skyline to the northwest. Enjoy in-suite laundry, onsite manager, gym + underground parking! A very prime inner city location as you can walk to the river, bike paths, C-Train, Saddledome, Stampede and all of the eclectic shops + restaurants on 4th Street.
Location
Province AB
County Calgary
Area Cal Zone Cc
Zoning M-H2
Direction N
Rooms
Other Rooms 1
Interior
Interior Features Low Flow Plumbing Fixtures
Heating Baseboard, Electric
Cooling None
Flooring Hardwood, Tile
Appliance Dishwasher, Electric Stove, Microwave, Range Hood, Refrigerator, Washer/Dryer, Window Coverings, Wine Refrigerator
Laundry In Unit
Exterior
Parking Features Assigned, Underground
Garage Description Assigned, Underground
Community Features Park, Playground, Schools Nearby, Shopping Nearby, Sidewalks, Street Lights
Amenities Available Elevator(s), Fitness Center, Recreation Room, Secured Parking
Roof Type Tar/Gravel
Porch Balcony(s)
Exposure S,SW,W
Total Parking Spaces 1
Building
Story 13
Foundation Poured Concrete
Architectural Style High-Rise (5+)
Level or Stories Single Level Unit
Structure Type Brick,Concrete
Others
HOA Fee Include Caretaker,Common Area Maintenance,Heat,Insurance,Parking,Professional Management,Reserve Fund Contributions,Sewer,Snow Removal,Trash,Water
Restrictions Board Approval,Pet Restrictions or Board approval Required,See Remarks
Tax ID 76384771
Ownership Private
Pets Allowed Restrictions, Cats OK
Read Less



