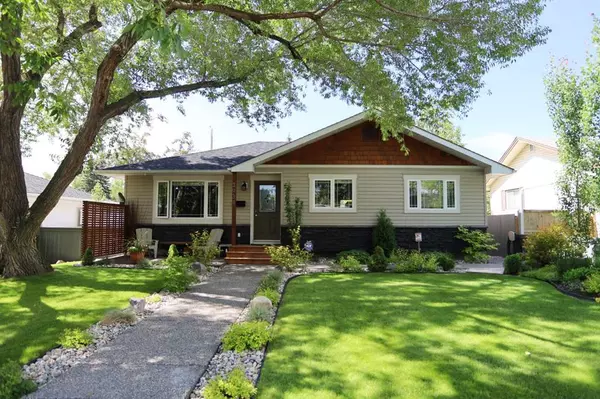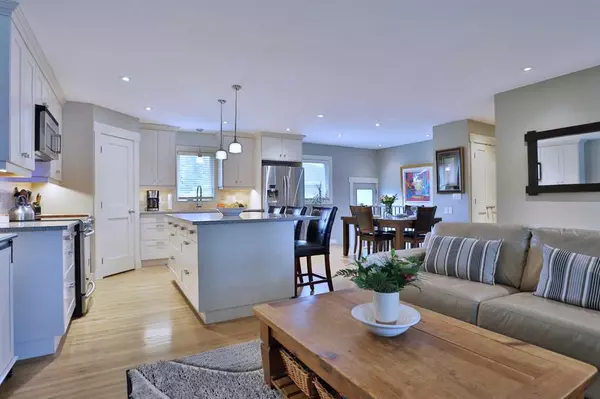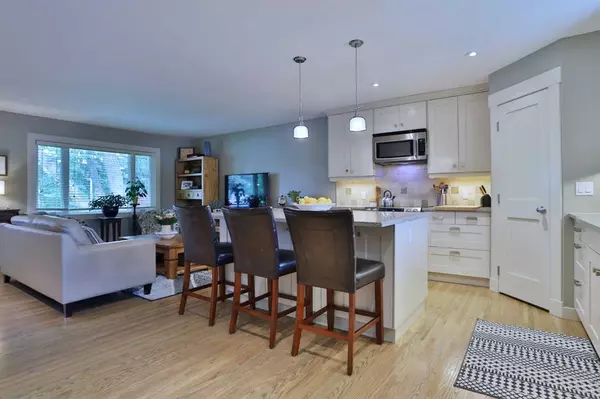For more information regarding the value of a property, please contact us for a free consultation.
3934 Brooklyn CRES NW Calgary, AB T2L 1H2
Want to know what your home might be worth? Contact us for a FREE valuation!

Our team is ready to help you sell your home for the highest possible price ASAP
Key Details
Sold Price $881,000
Property Type Single Family Home
Sub Type Detached
Listing Status Sold
Purchase Type For Sale
Square Footage 1,050 sqft
Price per Sqft $839
Subdivision Brentwood
MLS® Listing ID A2058878
Sold Date 06/29/23
Style Bungalow
Bedrooms 4
Full Baths 3
Originating Board Calgary
Year Built 1960
Annual Tax Amount $5,149
Tax Year 2023
Lot Size 5,500 Sqft
Acres 0.13
Property Description
Here in the popular established community of Brentwood is where you'll find this beautifully renovated family bungalow, tucked away on this quiet crescent within walking distance to 5 schools & all the shopping at Brentwood Village. Offering 4 bedrooms & 3 full baths, this simply stunning home enjoys refinished hardwood floors & sleek flat ceilings, custom kitchen with quartz countertops, fabulous lower level rec room & 22x24 detached garage in the fully fenced & landscaped backyard. Truly sensational open concept design featuring the inviting living room with large picture window, spacious dining area & fully-loaded kitchen with soft-close cabinets & drawers, undercabinet lighting & upgraded stainless steel appliances including new Samsung dishwasher (2023) & stove (2022) with induction cooktop/convection oven. Both of the main floor bedrooms have hardwood floors & the master has a walk-in closet & ensuite with granite-topped double vanities & glass/tile shower. The lower level is beautifully finished with 2 large bedrooms, full bath with oversized walk-in shower & tremendous rec room. There are slate floors & granite counters in all 3 bathrooms, as well as Toto toilets & there are heated floors in the lower level bathroom. The basement laundry room has built-in cabinets, sink, under-stairs storage plus Kenmore washer & dryer. Fully insulated & drywalled 2 car garage complete with 8ft high door & roughed-in for infloor heating. The backyard is a wonderful outdoor space with patio & gas line for your BBQ, & there's another patio with privacy screen in the front yard. And if you have a dog, the side yard would make for a great future dog run. Prime location just a short stroll to bus stops & neighbourhood parks, just minutes to University of Calgary campus & LRT stations (Brentwood & University), easy access to top-notch hospitals (Foothills, Alberta Children's & Cancer Centre) & only a short commute to downtown.
Location
Province AB
County Calgary
Area Cal Zone Nw
Zoning R-C1
Direction NE
Rooms
Other Rooms 1
Basement Finished, Full
Interior
Interior Features Central Vacuum, Double Vanity, Granite Counters, Kitchen Island, Open Floorplan, Pantry, Quartz Counters, Storage, Walk-In Closet(s)
Heating Forced Air, Natural Gas
Cooling None
Flooring Carpet, Hardwood, Linoleum, Slate
Appliance Dishwasher, Dryer, Electric Stove, Garburator, Microwave Hood Fan, Refrigerator, Washer, Window Coverings
Laundry In Basement, Laundry Room, Sink
Exterior
Parking Features Double Garage Detached, Oversized
Garage Spaces 2.0
Garage Description Double Garage Detached, Oversized
Fence Fenced
Community Features Playground
Roof Type Asphalt Shingle
Porch Patio
Lot Frontage 54.96
Exposure NE
Total Parking Spaces 2
Building
Lot Description Back Lane, Landscaped, Level, Private, Rectangular Lot, Treed
Foundation Poured Concrete
Water Public
Architectural Style Bungalow
Level or Stories One
Structure Type Stone,Vinyl Siding,Wood Frame
Others
Restrictions None Known
Tax ID 82980566
Ownership Private
Read Less



