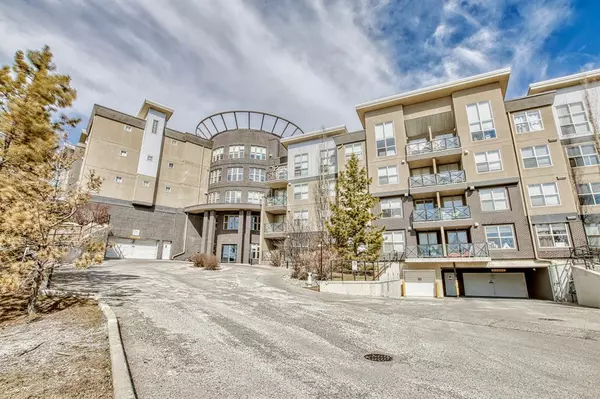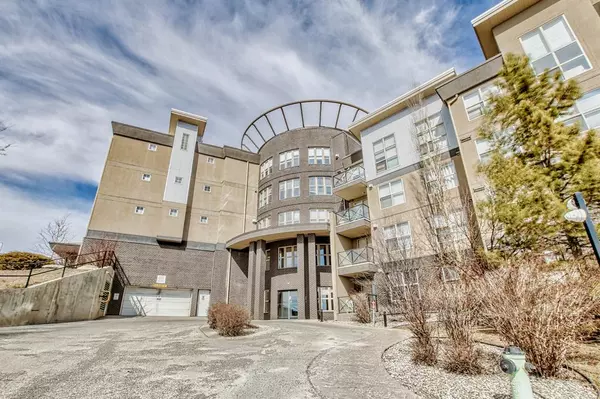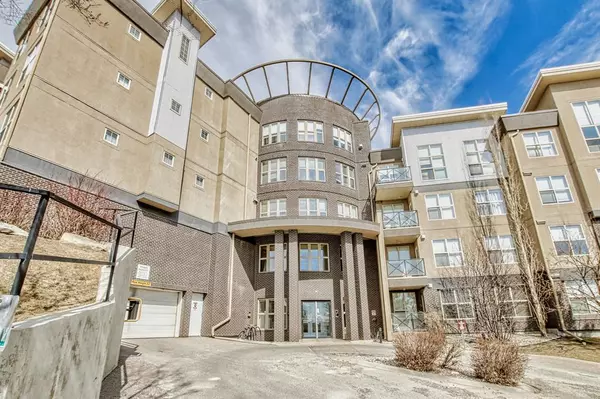For more information regarding the value of a property, please contact us for a free consultation.
88 Arbour Lake RD NW #212 Calgary, AB T3G 0C2
Want to know what your home might be worth? Contact us for a FREE valuation!

Our team is ready to help you sell your home for the highest possible price ASAP
Key Details
Sold Price $303,000
Property Type Condo
Sub Type Apartment
Listing Status Sold
Purchase Type For Sale
Square Footage 873 sqft
Price per Sqft $347
Subdivision Arbour Lake
MLS® Listing ID A2044275
Sold Date 06/29/23
Style Low-Rise(1-4)
Bedrooms 2
Full Baths 2
Condo Fees $532/mo
HOA Fees $17/ann
HOA Y/N 1
Originating Board Calgary
Year Built 2008
Annual Tax Amount $1,640
Tax Year 2022
Property Description
Calling all first time buyer and savvy investors. Why pay rent when you can own!. Perfectly laid out condo absolutely ready for the new proud owner. Welcome to 2 Bed + 2 Bath + Den beautiful and spacious unit. 212 is conveniently located with short walking distance from the parking stall to the elevator and from the elevator to the unit front door to a spacious entrance. This superbly planned condo is blessed with quality floor, granite counter tops, excellent sized rooms with plenty of natural light throughout, spacious kitchen with center island, 9 feet ceilings, fireplace, modern appliances with loads of storage space and many more. From the living room walk out to the spacious balcony where you can entertain and BBQ. The 2 spacious bedrooms plus 3 piece ensuite and 4 piece bathroom are on opposite sides which allows endless privacy. This unit is blessed with a Den which can be used as a home office. Gas and Water are included in the condo fees. Almost forgot to mention that unit is located walking distance to C-Train and all other daily conveniences that we can think of. Please go ahead and book your private showing today as you will not be disappointed. Good Luck!
Location
Province AB
County Calgary
Area Cal Zone Nw
Zoning M-C2
Direction SE
Rooms
Other Rooms 1
Interior
Interior Features High Ceilings, Kitchen Island
Heating In Floor
Cooling None
Flooring Ceramic Tile, Laminate
Appliance Dishwasher, Electric Stove, Microwave Hood Fan, Refrigerator, Washer/Dryer
Laundry In Unit
Exterior
Parking Features Assigned, Underground
Garage Description Assigned, Underground
Community Features Playground, Pool, Shopping Nearby, Street Lights
Amenities Available Elevator(s), Parking, Party Room, Snow Removal
Roof Type Asphalt Shingle
Porch Enclosed
Exposure E
Total Parking Spaces 2
Building
Story 4
Foundation Poured Concrete
Architectural Style Low-Rise(1-4)
Level or Stories Single Level Unit
Structure Type Concrete,Stucco,Wood Frame
Others
HOA Fee Include Common Area Maintenance,Gas,Heat,Insurance,Parking,Professional Management,Reserve Fund Contributions,Security,Snow Removal,Trash,Water
Restrictions None Known
Ownership Private
Pets Allowed No
Read Less



