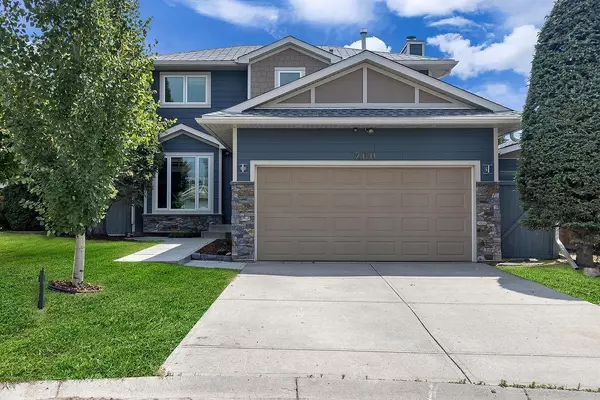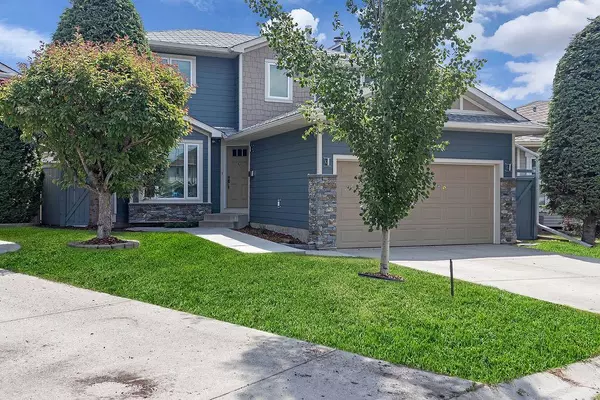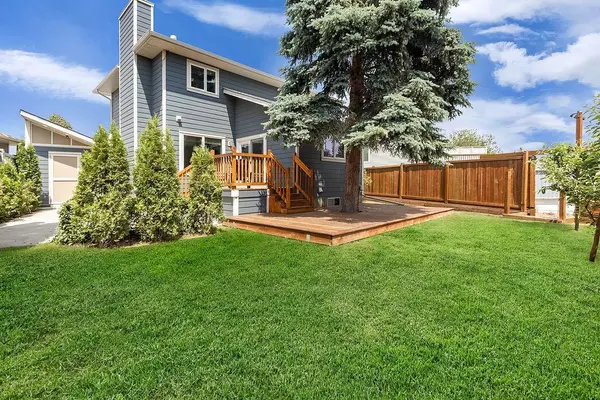For more information regarding the value of a property, please contact us for a free consultation.
260 Riverstone PL SE Calgary, AB T2C 3W8
Want to know what your home might be worth? Contact us for a FREE valuation!

Our team is ready to help you sell your home for the highest possible price ASAP
Key Details
Sold Price $715,000
Property Type Single Family Home
Sub Type Detached
Listing Status Sold
Purchase Type For Sale
Square Footage 1,607 sqft
Price per Sqft $444
Subdivision Riverbend
MLS® Listing ID A2058359
Sold Date 06/29/23
Style 2 Storey
Bedrooms 4
Full Baths 2
Half Baths 1
Originating Board Calgary
Year Built 1989
Annual Tax Amount $3,193
Tax Year 2023
Lot Size 5,220 Sqft
Acres 0.12
Property Description
No expense was spared in this immaculately renovated Calgary Riverbend home. This PIE LOT 4 bed 2.5 bath family house will not disappoint with all new TRIPLE PANE windows, HARDIE PLANK siding with real GRANITE rock accents, and TRAVERTINE TILE! Forget paying for RV STORAGE with this massive pie lot you have a huge space for storing trailers, RV's or extra vehicles. You could even develop it into a hockey rink or a private fire pit oasis. The possibilities are endless. The kitchen is a chefs dream with HIGH END appliances and all kinds of counter space for prepping those family meals or entertaining friends. Not to mention the kitchen FLOOR is HEATED!!! You'll never have cold feet again. Up the stairs you'll find the Primary massive bedroom with full WALK-IN CLOSET and ENSUITE bathroom. The ensuite floors are travertine and heated along with Travertine tiles in the beautifully designed shower. Along with 2 other large bedrooms and a main bath the second floor has lots of room for the whole family. The basement is fully developed with another bedroom, lots of storage, and a very large rec room for the kids to play or to set up that man cave. Outside you'll find a two tier deck with all kinds of room for gatherings, bbq inspired meals, or taking in some vitamin D with the sun soaked south exposure. There's also a very large private patio area that has room for even the largest conversation set and three Hardie plank sided sheds to store all your extra items. This home is truly an incredible family home with all kinds of space. Don't delay before this once in a lifetime gem is gone. Call or email for a private showing or have your realtor set one up.
Location
Province AB
County Calgary
Area Cal Zone Se
Zoning R-C1
Direction NW
Rooms
Other Rooms 1
Basement Finished, Full
Interior
Interior Features Closet Organizers, Granite Counters, High Ceilings, Jetted Tub, Kitchen Island, Natural Woodwork, No Animal Home, No Smoking Home, Recessed Lighting, Storage, Vinyl Windows, Walk-In Closet(s)
Heating Fireplace(s), Forced Air, Natural Gas
Cooling None
Flooring Carpet, Hardwood, Tile
Fireplaces Number 1
Fireplaces Type Wood Burning
Appliance Convection Oven, Dishwasher, Dryer, Electric Cooktop, Garage Control(s), Microwave, Refrigerator, Washer, Window Coverings
Laundry Main Level
Exterior
Parking Features Double Garage Attached, Garage Door Opener
Garage Spaces 2.0
Garage Description Double Garage Attached, Garage Door Opener
Fence Fenced
Community Features Fishing, Park, Playground, Schools Nearby, Shopping Nearby, Sidewalks, Street Lights, Tennis Court(s), Walking/Bike Paths
Roof Type Asphalt Shingle
Porch Deck, Patio
Lot Frontage 25.3
Total Parking Spaces 4
Building
Lot Description Pie Shaped Lot
Foundation Poured Concrete
Architectural Style 2 Storey
Level or Stories Two
Structure Type Cement Fiber Board,Stone,Wood Frame
Others
Restrictions None Known
Tax ID 83025138
Ownership Private
Read Less



