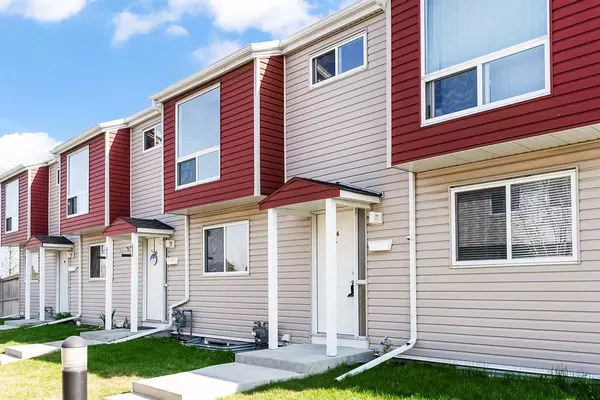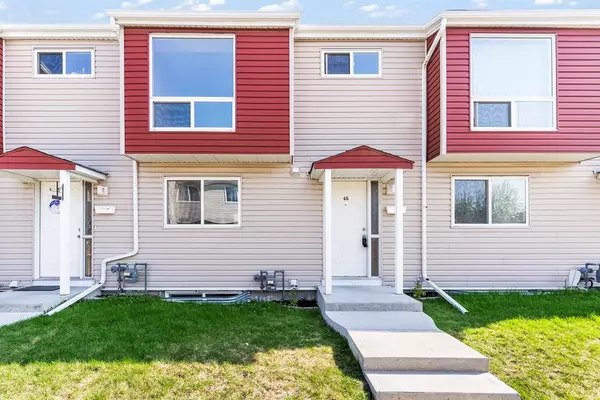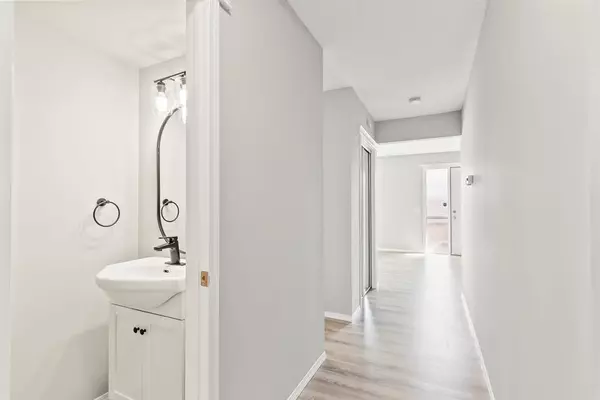For more information regarding the value of a property, please contact us for a free consultation.
5425 Pensacola CRES SE #46 Calgary, AB T2A2G7
Want to know what your home might be worth? Contact us for a FREE valuation!

Our team is ready to help you sell your home for the highest possible price ASAP
Key Details
Sold Price $234,500
Property Type Townhouse
Sub Type Row/Townhouse
Listing Status Sold
Purchase Type For Sale
Square Footage 1,059 sqft
Price per Sqft $221
Subdivision Penbrooke Meadows
MLS® Listing ID A2047940
Sold Date 06/29/23
Style 2 Storey
Bedrooms 3
Full Baths 1
Half Baths 1
Condo Fees $253
Originating Board Calgary
Year Built 1969
Annual Tax Amount $840
Tax Year 2022
Property Description
Step on into this absolutely beautiful 2 Storey Penbrooke Meadows Townhouse that just hit the market! Totally updated and filled with bright luminous light that shines throughout the whole home. The moment you enter you will see just how well taken care of this home is, everything is fresh and clean making it move in ready! offering plenty of counter and storage space. There is a 2 piece powder room on the main floor near your front entrance and then the space opens up into your living room that backs directly onto your own private fully fenced backyard. Just off of the living room is a storage room and then flex space perfect for a dining room or to be used however your heart desires before entering into the modern kitchen complete with plenty of cabinets, updated appliances and a double sink. Head on up to find a clean 4pc bathroom, linen closet, the large primary suite with new laminate plank flooring and 2 additional generously sized bedrooms. The basement is completely finished with in suite laundry included. This townhouse complex is close all amenities including, schools, parks, playgrounds, transportation and a short drive to Stoney Trail. The home includes one assigned parking stall. Homes like this don't last long at this price, be sure to book your showing today so you can call this stunning home yours!
Location
Province AB
County Calgary
Area Cal Zone E
Zoning M-C1
Direction N
Rooms
Basement Finished, Full
Interior
Interior Features No Animal Home, No Smoking Home, Open Floorplan
Heating Forced Air
Cooling None
Flooring Carpet, Ceramic Tile, Laminate
Appliance Dishwasher, Electric Stove, Range Hood, Refrigerator, Washer/Dryer
Laundry Lower Level
Exterior
Parking Features Stall
Garage Description Stall
Fence Fenced
Community Features Park, Playground, Schools Nearby, Shopping Nearby, Sidewalks, Street Lights
Amenities Available Parking
Roof Type Asphalt Shingle
Porch Deck
Exposure NE
Total Parking Spaces 1
Building
Lot Description Back Yard
Foundation Poured Concrete
Architectural Style 2 Storey
Level or Stories Two
Structure Type Vinyl Siding,Wood Frame
Others
HOA Fee Include Common Area Maintenance,Parking,Professional Management,Reserve Fund Contributions,Snow Removal
Restrictions Pet Restrictions or Board approval Required
Tax ID 76762512
Ownership Private
Pets Allowed Restrictions
Read Less



