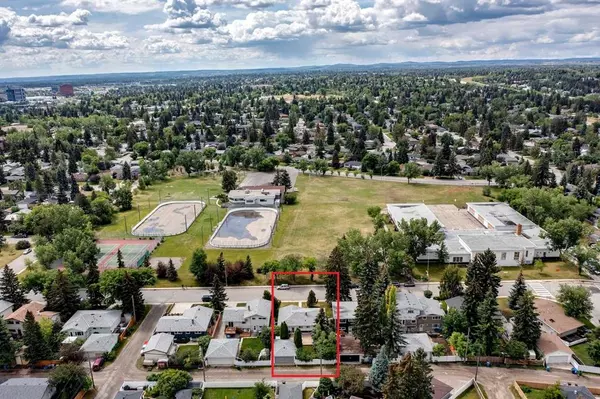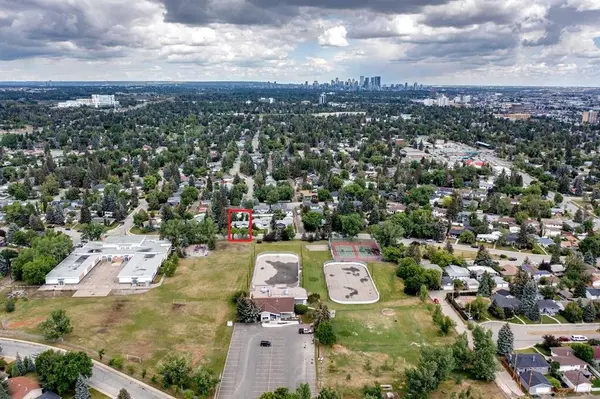For more information regarding the value of a property, please contact us for a free consultation.
1112 87 AVE SW Calgary, AB T2V 0W1
Want to know what your home might be worth? Contact us for a FREE valuation!

Our team is ready to help you sell your home for the highest possible price ASAP
Key Details
Sold Price $630,000
Property Type Single Family Home
Sub Type Detached
Listing Status Sold
Purchase Type For Sale
Square Footage 1,120 sqft
Price per Sqft $562
Subdivision Haysboro
MLS® Listing ID A2059927
Sold Date 06/29/23
Style Bungalow
Bedrooms 4
Full Baths 1
Half Baths 1
Originating Board Calgary
Year Built 1959
Annual Tax Amount $3,276
Tax Year 2023
Lot Size 5,102 Sqft
Acres 0.12
Property Description
LOCATION! LOCATION! LOCATION! ATTENTION FIRST TIME HOME BUYERS & INVESTORS! Presenting a rare opportunity to own this immaculate family home centrally positioned directly across from the Haysboro Community Association and steps to 3 schools (Haysboro School (K-6), Woodman School (5-9), Our Lady of the Rockies School (10-12). Graced with uncompromised pride of ownership (ORIGINAL OWNER) and featuring over 2,000 sq.ft. of turn-key living space that awaits your personal touches. The opportunities are endless! Additional highlights include: Newer roof (2014), deck (2018), water tank (2018), furnace (replaced 2003 & serviced + new motor 2023), stove (2018), and dishwasher (2016). Be sure to view the 3D OPEN HOUSE TOUR for a better look or call today to set up a private viewing.
Location
Province AB
County Calgary
Area Cal Zone S
Zoning R-C1
Direction S
Rooms
Basement Finished, Full
Interior
Interior Features Dry Bar, Storage
Heating Forced Air, Natural Gas
Cooling None
Flooring Carpet, Linoleum
Appliance Dishwasher, Dryer, Oven, Refrigerator, Stove(s), Washer, Window Coverings
Laundry In Basement
Exterior
Parking Features Double Garage Detached
Garage Spaces 2.0
Garage Description Double Garage Detached
Fence Fenced
Community Features Park, Playground, Schools Nearby, Shopping Nearby, Sidewalks
Roof Type Asphalt Shingle
Porch Deck
Lot Frontage 50.99
Total Parking Spaces 4
Building
Lot Description Back Lane, Front Yard, Lawn, Landscaped, Street Lighting, Private
Foundation Poured Concrete
Architectural Style Bungalow
Level or Stories One
Structure Type Stucco,Wood Frame
Others
Restrictions None Known
Tax ID 82718390
Ownership Private
Read Less



