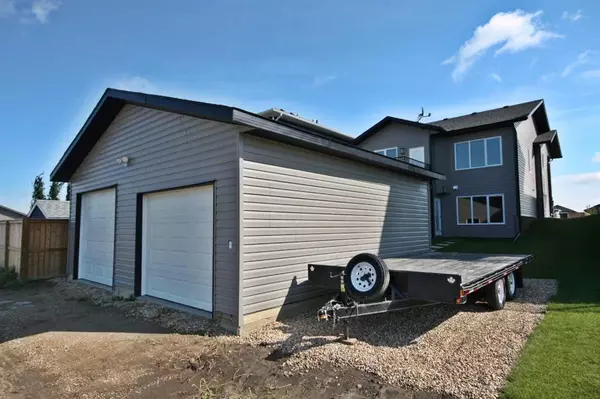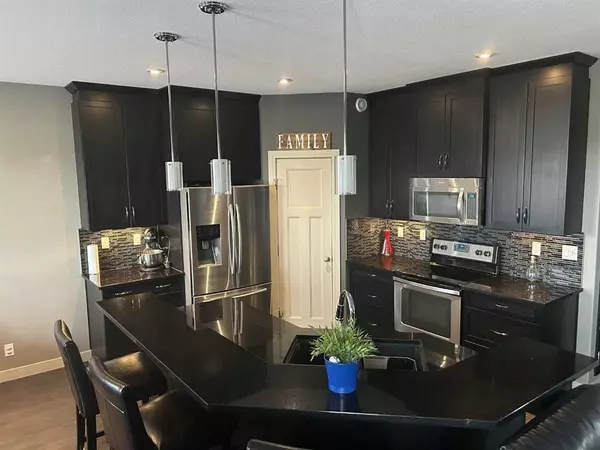For more information regarding the value of a property, please contact us for a free consultation.
151 Morris CT Blackfalds, AB T4M 0E2
Want to know what your home might be worth? Contact us for a FREE valuation!

Our team is ready to help you sell your home for the highest possible price ASAP
Key Details
Sold Price $395,000
Property Type Single Family Home
Sub Type Detached
Listing Status Sold
Purchase Type For Sale
Square Footage 1,109 sqft
Price per Sqft $356
Subdivision Mckay Ranch
MLS® Listing ID A2061295
Sold Date 06/29/23
Style Bi-Level
Bedrooms 4
Full Baths 3
Originating Board Central Alberta
Year Built 2013
Annual Tax Amount $3,692
Tax Year 2023
Lot Size 4,811 Sqft
Acres 0.11
Property Description
Visit REALTOR website for additional information.
Immaculate Walkout Bilevel in Mackay Ranch, Blackfalds - Includes an oversized heated double detached garage with
220v power! Loaded with upgrades like granite counters, maple cabinets, stainless appliances, plus a primary suite
with 3 pc ensure! The 2 up 2 down floor plan is great for everyone, and the walkout basement makes the lower level
feel bright and open! Enjoy in-floor heat, a fully fenced yard, and the amazing shop / garage!
Location
Province AB
County Lacombe County
Zoning R1S
Direction E
Rooms
Other Rooms 1
Basement Separate/Exterior Entry, Finished, Full
Interior
Interior Features Breakfast Bar, Ceiling Fan(s), Closet Organizers, Granite Counters, Laminate Counters, Open Floorplan, Recessed Lighting, Soaking Tub, Tray Ceiling(s), Walk-In Closet(s)
Heating In Floor, Forced Air
Cooling None
Flooring Ceramic Tile, Laminate
Appliance Dishwasher, Electric Range, Microwave Hood Fan, Refrigerator, Washer/Dryer, Window Coverings
Laundry Lower Level
Exterior
Parking Features Double Garage Detached
Garage Spaces 2.0
Garage Description Double Garage Detached
Fence Fenced
Community Features Park, Playground, Pool, Schools Nearby, Shopping Nearby, Sidewalks, Street Lights
Roof Type Asphalt Shingle
Porch Deck
Lot Frontage 40.0
Total Parking Spaces 3
Building
Lot Description Back Lane, Back Yard, Cul-De-Sac, Front Yard, Lawn, Gentle Sloping, No Neighbours Behind, Landscaped, Standard Shaped Lot, Street Lighting, Private, Rectangular Lot
Foundation Poured Concrete
Architectural Style Bi-Level
Level or Stories One
Structure Type Concrete,Vinyl Siding,Wood Frame
Others
Restrictions None Known
Tax ID 83851554
Ownership Private
Read Less



