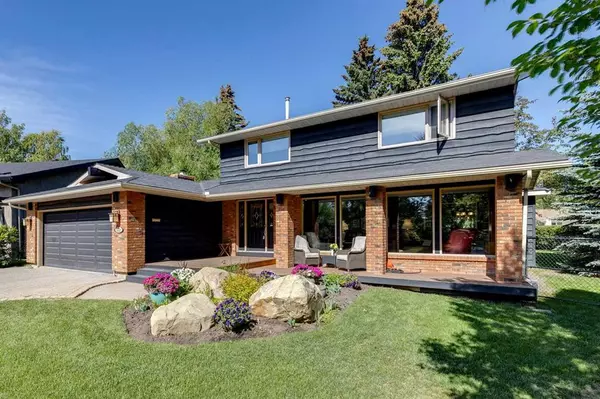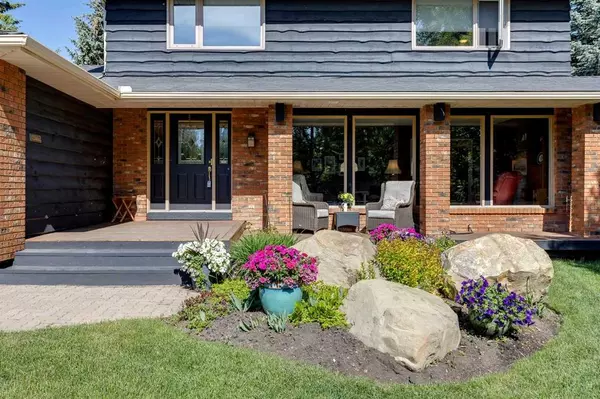For more information regarding the value of a property, please contact us for a free consultation.
122 Varsity Estates Mews NW Calgary, AB T3B 3C8
Want to know what your home might be worth? Contact us for a FREE valuation!

Our team is ready to help you sell your home for the highest possible price ASAP
Key Details
Sold Price $1,217,000
Property Type Single Family Home
Sub Type Detached
Listing Status Sold
Purchase Type For Sale
Square Footage 1,959 sqft
Price per Sqft $621
Subdivision Varsity
MLS® Listing ID A2055708
Sold Date 06/29/23
Style 2 Storey
Bedrooms 5
Full Baths 3
Half Baths 1
Originating Board Calgary
Year Built 1976
Annual Tax Amount $6,834
Tax Year 2023
Lot Size 0.255 Acres
Acres 0.26
Property Description
Absolutely stunning location in Varsity Estates on a fabulous cul-de-sac with an 11,000 sq ft (1/4 acre) lot! Enjoyed by the same family (original owners) for almost 50 years. This street is unique in that is only has three other homes on it, and faces a park & playground, which creates a very private setting with very little traffic. The coveted west-facing backyard is immaculately manicured and features many mature trees, a private deck and custom shed. The home has been extremely well maintained and features many upgrades over the years including furnaces, electrical panel, Malarky roof shingles, and most windows have been replaced. Site-finished walnut hardwood floors adorn the main level which features a renovated crisp white kitchen with stainless appliances, granite counters and an island with breakfast counter. The spacious adjoining dining room accommodates a large table, and the formal front living room provides a beautiful view onto mature trees and the park across the street. A cozy family room with a wood burning fireplace and skylight completes the main level. Upstairs is host to three spacious bedrooms, and the primary features a 3pc ensuite bathroom. Enjoy the gorgeous views of Silver Springs Golf and Country Club as you walk through the community, or even better, join the club! Just steps to parks, shopping, all levels of schools, only minutes to UofC, both hospitals, LRT and downtown. Truly and investment in lifestyle and real estate!
Location
Province AB
County Calgary
Area Cal Zone Nw
Zoning R-C1
Direction SE
Rooms
Other Rooms 1
Basement Finished, Full
Interior
Interior Features Breakfast Bar, Granite Counters, Kitchen Island
Heating Forced Air, Natural Gas
Cooling None
Flooring Carpet, Ceramic Tile, Hardwood
Fireplaces Number 1
Fireplaces Type Family Room, Stone, Wood Burning
Appliance Dishwasher, Electric Stove, Freezer, Garage Control(s), Garburator, Microwave, Range Hood, Refrigerator, Washer/Dryer, Window Coverings
Laundry In Basement, Laundry Room
Exterior
Parking Features Double Garage Attached
Garage Spaces 2.0
Garage Description Double Garage Attached
Fence Fenced
Community Features Golf, Park, Playground, Schools Nearby, Shopping Nearby, Walking/Bike Paths
Roof Type Asphalt Shingle
Porch Deck, Patio
Lot Frontage 40.0
Total Parking Spaces 4
Building
Lot Description Cul-De-Sac, Irregular Lot, Landscaped, Level, Many Trees, Pie Shaped Lot
Foundation Poured Concrete
Architectural Style 2 Storey
Level or Stories Two
Structure Type Wood Frame
Others
Restrictions Utility Right Of Way
Tax ID 82741870
Ownership Private
Read Less



