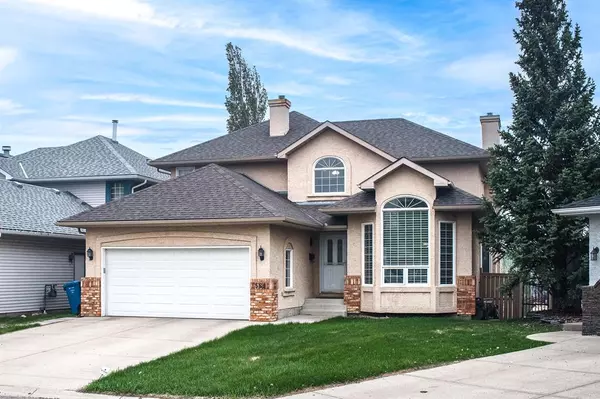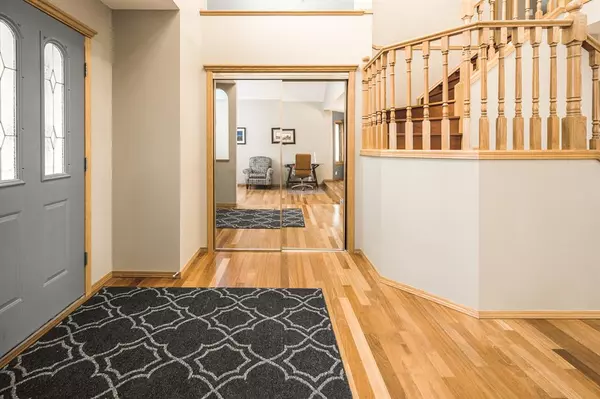For more information regarding the value of a property, please contact us for a free consultation.
569 Schubert PL NW Calgary, AB T3L 1X3
Want to know what your home might be worth? Contact us for a FREE valuation!

Our team is ready to help you sell your home for the highest possible price ASAP
Key Details
Sold Price $772,200
Property Type Single Family Home
Sub Type Detached
Listing Status Sold
Purchase Type For Sale
Square Footage 2,201 sqft
Price per Sqft $350
Subdivision Scenic Acres
MLS® Listing ID A2048599
Sold Date 06/28/23
Style 2 Storey Split
Bedrooms 4
Full Baths 3
Half Baths 1
Originating Board Calgary
Year Built 1992
Annual Tax Amount $4,412
Tax Year 2023
Lot Size 7,728 Sqft
Acres 0.18
Property Description
Look no further, southwest unobstructed view from COP to Rocky Mountains. Quiet street, large pie lot, professionally landscaped yard, with many mature trees. The main floor is furnished with Brazilian cherry hardwood flooring. The kitchen is equipped with modern appliances, granite countertops, walk-in pantry, and ample nook. It also features a spacious family room with large windows that provide plenty of natural light and a beautiful view of the mountains. The full-length deck is ideal for relaxing and entertaining guests. Upper floor has a master suite with walk-in closets, and en-suite with jetted soaker tube, separate shower. Two more generous sized bedrooms and one more bathroom complete the upper floor. The walk-out basement is professionally developed with a large recreation room and one more bedroom/den and bathroom. With its stunning mountain view and walk-out basement, it's a dream home for anyone looking to live in a serene and picturesque setting.
Location
Province AB
County Calgary
Area Cal Zone Nw
Zoning Zone A
Direction NE
Rooms
Other Rooms 1
Basement Finished, Walk-Out
Interior
Interior Features Granite Counters, No Animal Home, No Smoking Home, Pantry, Skylight(s), Vaulted Ceiling(s), Walk-In Closet(s)
Heating Forced Air, Natural Gas
Cooling Central Air
Flooring Carpet, Hardwood
Fireplaces Number 2
Fireplaces Type Basement, Family Room, Gas, Wood Burning
Appliance Convection Oven, Dishwasher, Garburator, Gas Cooktop, Microwave, Range Hood, Refrigerator, Washer/Dryer, Window Coverings
Laundry Electric Dryer Hookup, Laundry Room, Main Level, Washer Hookup
Exterior
Parking Features Double Garage Attached
Garage Spaces 2.0
Garage Description Double Garage Attached
Fence Fenced
Community Features Playground, Schools Nearby, Shopping Nearby, Walking/Bike Paths
Roof Type Asphalt Shingle
Porch Deck
Lot Frontage 10.7
Total Parking Spaces 2
Building
Lot Description Pie Shaped Lot
Foundation Poured Concrete
Architectural Style 2 Storey Split
Level or Stories Two
Structure Type Wood Frame
Others
Restrictions None Known
Tax ID 76665168
Ownership Private
Read Less



