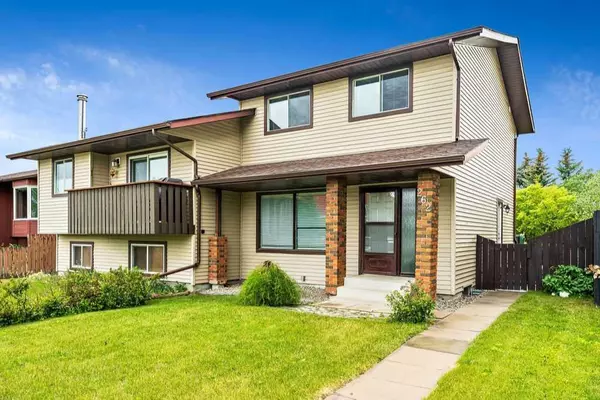For more information regarding the value of a property, please contact us for a free consultation.
262 Jensen DR NE Airdrie, AB T4B 1N9
Want to know what your home might be worth? Contact us for a FREE valuation!

Our team is ready to help you sell your home for the highest possible price ASAP
Key Details
Sold Price $386,000
Property Type Single Family Home
Sub Type Semi Detached (Half Duplex)
Listing Status Sold
Purchase Type For Sale
Square Footage 1,049 sqft
Price per Sqft $367
Subdivision Jensen
MLS® Listing ID A2058012
Sold Date 06/28/23
Style 2 Storey,Side by Side
Bedrooms 3
Full Baths 1
Half Baths 1
Originating Board Calgary
Year Built 1980
Annual Tax Amount $1,920
Tax Year 2022
Lot Size 3,005 Sqft
Acres 0.07
Property Description
Welcome to this beautiful two-story 3 bedroom home located in Jensen, Airdrie. Situated incredibly close to Main Street, this charming home offers easy access to a wide array of shopping options, including grocery stores, medical clinics, restaurants, and specialty shops. What's more, it's conveniently within walking distance of three schools, making it an ideal choice for families with children. Since 2019, this home has received many upgrades including vinyl plank flooring and trim on the main and upper levels, a fresh coat of paint throughout the house, and new carpet on the stairs. The bright white kitchen is a true highlight, boasting a range of recent changes including updated appliances, the addition of a dishwasher, new cabinet doors & hardware, and the addition of a pantry cabinet and microwave shelf which provides ample storage. Outdoors, the side yard has been landscaped with paving stones, and new sod has been laid in the back yard, ensuring a lush and vibrant yard this summer. With its desirable location, west facing backyard, and a multitude of updates - this property is move-in ready. Don't miss the opportunity to make it yours!
Location
Province AB
County Airdrie
Zoning R2
Direction E
Rooms
Basement Finished, Full
Interior
Interior Features Ceiling Fan(s), No Animal Home
Heating Forced Air
Cooling None
Flooring Carpet, Ceramic Tile, Vinyl Plank
Appliance Dishwasher, Dryer, Electric Stove, Microwave, Range Hood, Refrigerator, Washer, Window Coverings
Laundry In Basement
Exterior
Garage Parking Pad
Garage Description Parking Pad
Fence Fenced
Community Features Park, Playground, Shopping Nearby
Roof Type Asphalt Shingle
Porch Deck
Lot Frontage 27.99
Parking Type Parking Pad
Exposure W
Total Parking Spaces 2
Building
Lot Description Back Lane, Rectangular Lot
Foundation Poured Concrete
Architectural Style 2 Storey, Side by Side
Level or Stories Two
Structure Type Brick,Vinyl Siding,Wood Frame
Others
Restrictions None Known
Tax ID 78807494
Ownership Private
Read Less
GET MORE INFORMATION




