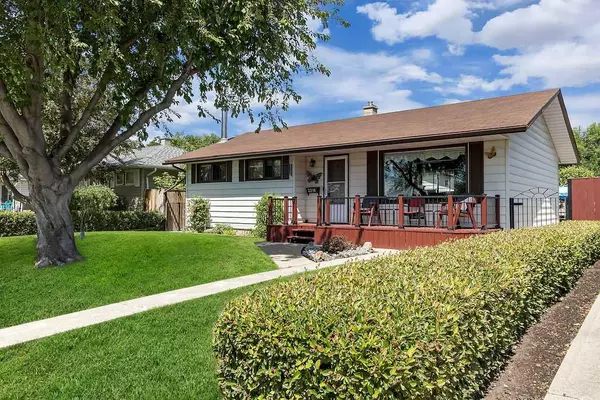For more information regarding the value of a property, please contact us for a free consultation.
2316 72 AVE SE Calgary, AB T2C 0G5
Want to know what your home might be worth? Contact us for a FREE valuation!

Our team is ready to help you sell your home for the highest possible price ASAP
Key Details
Sold Price $530,000
Property Type Single Family Home
Sub Type Detached
Listing Status Sold
Purchase Type For Sale
Square Footage 972 sqft
Price per Sqft $545
Subdivision Ogden
MLS® Listing ID A2058626
Sold Date 06/28/23
Style Bungalow
Bedrooms 4
Full Baths 2
Originating Board Calgary
Year Built 1958
Annual Tax Amount $2,694
Tax Year 2023
Lot Size 5,995 Sqft
Acres 0.14
Property Description
WELCOME HOME! This gem awaits your visit, MR & MRS CLEAN LIVE HERE! With everything done, all YOU have to do is move in and enjoy. Pride of ownership inside & out. This fully finished 3+1 bedroom bungalow is situated on a large lot, on a quiet street, across from George Moss Park! Front deck will be the perfect seat to watch the ball games and enjoy the summer sun! With tennis courts and expansive green space you too can get in some exercise. Once inside you will notice GLEAMING HARDWOOD! NEUTRAL DECOR! UPGRADES! NEW FURNACE, CENTRAL AIR, & HOT WATER TANK all installed in 2021! Open concept on main allows for some great entertaining. Kitchen boasts stainless steel appliances which includes a gas stove for your chef. Plenty of space for the dinner table. Adjacent is the living area with huge window for tons of natural light to spill in. Master bedroom has FRENCH DOORS to private deck, stoke the fire pit outside and enjoy some R&R while watching your fire before turning in. Secondary bedrooms perfect for the kids or perhaps some office space. Lower level is a real treat with games room, bar & large family room with COZY FIREPLACE, you will love it this winter! 4th bedroom down fits a KING size bed with a 3pc bath for your guests. Laundry room a good size with a sink, always a bonus & still of room left for some storage. VacuFlo in place as well. Outside is AMAZING! Massive concrete patio for some backyard BBQ parties! Gorgeous landscaping, 2 sheds and a garden to grow your own veggies, so fun! Not interested in gardening? Gate is already in place to store your toys. OVERSIZED DETACHED GARAGE is HEATED perfect for some work/hobby space, TV stays so you can enjoy your sports while tinkering. Ogden is a trending community with a super easy commute to Deerfoot Tail & downtown. New LRT project will enhance this neighborhood greatly! Just a very short walk to 7-11, pizza and pubs. Don't miss out on this beautiful home!
Location
Province AB
County Calgary
Area Cal Zone Se
Zoning R-C2
Direction S
Rooms
Basement Finished, Full
Interior
Interior Features Ceiling Fan(s), Central Vacuum, Dry Bar, No Animal Home
Heating Fireplace(s), Forced Air, Natural Gas
Cooling Central Air
Flooring Carpet, Ceramic Tile, Hardwood
Fireplaces Number 1
Fireplaces Type Family Room, Glass Doors, Mantle, Stone, Wood Burning
Appliance Bar Fridge, Central Air Conditioner, Dishwasher, Freezer, Garage Control(s), Gas Stove, Microwave Hood Fan, Refrigerator, Washer/Dryer, Window Coverings
Laundry Lower Level, Sink
Exterior
Parking Features Double Garage Detached
Garage Spaces 2.0
Garage Description Double Garage Detached
Fence Fenced
Community Features Park, Playground, Schools Nearby, Tennis Court(s)
Roof Type Asphalt Shingle
Porch Deck, Patio, See Remarks
Lot Frontage 49.97
Total Parking Spaces 2
Building
Lot Description Back Lane, Back Yard, Garden, Low Maintenance Landscape, Landscaped, Treed
Foundation Poured Concrete
Architectural Style Bungalow
Level or Stories One
Structure Type Vinyl Siding
Others
Restrictions Airspace Restriction
Tax ID 82794497
Ownership Private
Read Less



