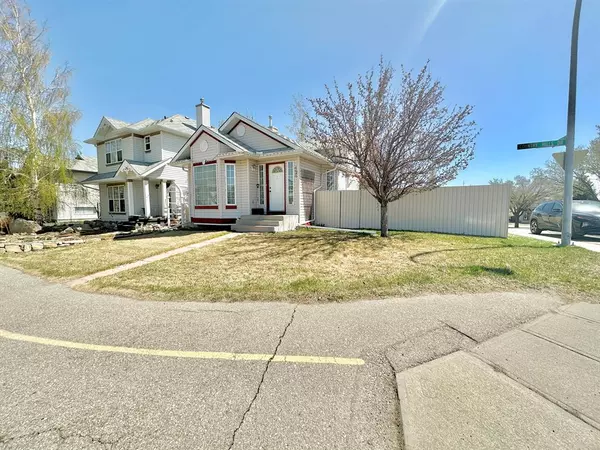For more information regarding the value of a property, please contact us for a free consultation.
496 Country Hills DR NW Calgary, AB T3K 4W7
Want to know what your home might be worth? Contact us for a FREE valuation!

Our team is ready to help you sell your home for the highest possible price ASAP
Key Details
Sold Price $531,887
Property Type Single Family Home
Sub Type Detached
Listing Status Sold
Purchase Type For Sale
Square Footage 1,026 sqft
Price per Sqft $518
Subdivision Country Hills
MLS® Listing ID A2046546
Sold Date 06/28/23
Style 4 Level Split
Bedrooms 3
Full Baths 3
Originating Board Calgary
Year Built 1999
Annual Tax Amount $3,077
Tax Year 2022
Lot Size 4,714 Sqft
Acres 0.11
Property Description
***Back on the market! *** Welcome to this lovely 4-level split on a large corner lot, where the walk-out level brings you to a south-facing beautifully landscaped large yard. As soon as you walk in through the front door, you are greeted into a large sunny living room with vaulted ceilings. The living room gently nudges you through a semi-open concept kitchen and dining area with large windows to both sides. Noteworthy here is that the dining area opens up to your first deck where you can enjoy those morning sun-salutations in privacy followed by sun bathing with a cup of tea. Focusing back inside on the main level, a few steps to the upper floor (first level) is where the cheerful painted master bedroom has its own 4-pce ensuite. This level has an additional 2 bedrooms, and a 2nd full bathroom along with hallway closets to keep things organized for the whole family. Walk down from the upper floor, through the main floor, down to the 3rd level, you will enter into another beautiful sunlit and open floor space. This 3rd-level can be used as your heart desires, as it is a large space with a built-in bar in one corner and a beautiful brick-facing gas fireplace for those cold nights. This 3rd level has 2 large windows and the walkout space from the sliding patio doors into your gorgeous mature landscaped yard, with perennials, stone walkway into a gurgling little pond, wrapping around into a grassy green space and calming small trees. Back inside the home, the 4th level is where the developed basement provides more space, such as the laundry area, 2 extra rooms, a storage or craft room, and the utility space. This home shows extremely well with its 2 decks for you to enjoy warm summer nights and a large double detached garage! This home is located in the desirable community of Country Hills, near Vivo for Healthier Generations complex, a movie theater, public transportation, shopping, banks, parks and schools! This home has it all covered, call your favorite agent and book your showing today!
Location
Province AB
County Calgary
Area Cal Zone N
Zoning R-C1N
Direction S
Rooms
Other Rooms 1
Basement Finished, Full
Interior
Interior Features Bar, Ceiling Fan(s), Vaulted Ceiling(s)
Heating Floor Furnace, Forced Air
Cooling None
Flooring Carpet, Laminate, Linoleum
Fireplaces Number 1
Fireplaces Type Brick Facing, Gas
Appliance Dishwasher, Dryer, Electric Stove, Refrigerator, Washer
Laundry In Basement
Exterior
Parking Features Alley Access, Double Garage Detached
Garage Spaces 2.0
Garage Description Alley Access, Double Garage Detached
Fence Fenced
Community Features Park, Playground, Schools Nearby, Shopping Nearby, Sidewalks, Walking/Bike Paths
Roof Type Asphalt Shingle
Porch Deck, Side Porch
Lot Frontage 19.28
Exposure S
Total Parking Spaces 2
Building
Lot Description Back Lane, Corner Lot, Garden
Foundation Poured Concrete
Architectural Style 4 Level Split
Level or Stories 4 Level Split
Structure Type Vinyl Siding,Wood Frame
Others
Restrictions None Known
Tax ID 76775634
Ownership Private
Read Less



