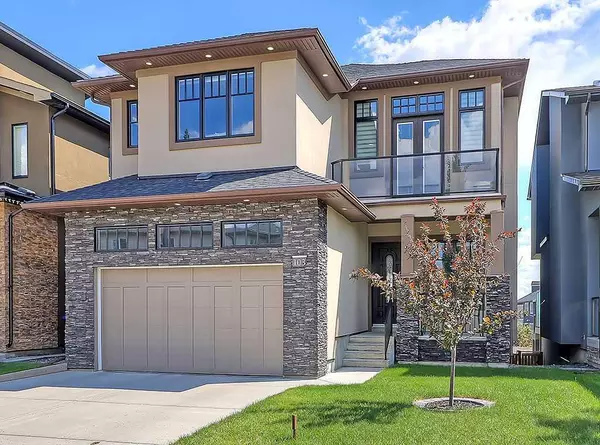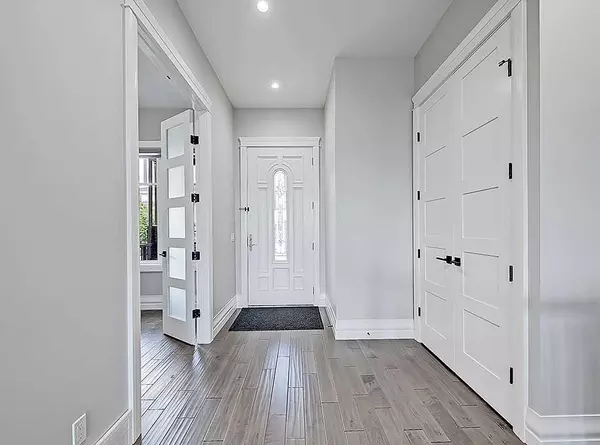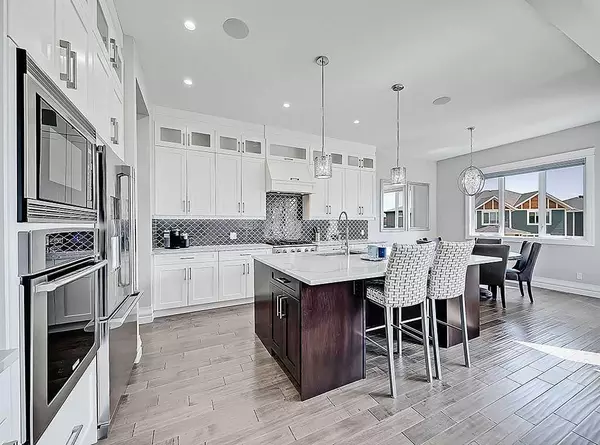For more information regarding the value of a property, please contact us for a free consultation.
103 Aspen Summit VW SW Calgary, AB T3H 0V7
Want to know what your home might be worth? Contact us for a FREE valuation!

Our team is ready to help you sell your home for the highest possible price ASAP
Key Details
Sold Price $1,550,000
Property Type Single Family Home
Sub Type Detached
Listing Status Sold
Purchase Type For Sale
Square Footage 3,032 sqft
Price per Sqft $511
Subdivision Aspen Woods
MLS® Listing ID A2058474
Sold Date 06/28/23
Style 2 Storey
Bedrooms 4
Full Baths 4
Half Baths 2
HOA Fees $20/ann
HOA Y/N 1
Originating Board Calgary
Year Built 2017
Annual Tax Amount $8,740
Tax Year 2023
Lot Size 4,822 Sqft
Acres 0.11
Property Description
Welcome to 103 Aspen Summit View, a truly stunning home located in the summits of Aspen Woods. This exquisite home features 3+1 bedrooms, 4 full bathrooms (3 ensuites), two powder rooms, main floor office, fully finished walkout basement with extensive wet bar, Mountain views from the primary suite, vaulted and extended ceilings and windows, custom finishes and built-ins and over 4600 SqFt of total developed space! The open plan main floor features a central 2-storey dining room that flows seamlessly to the south facing living room. The living room has custom ceiling details and is anchored by a stunning gas fireplace with custom built-ins on either side. The 10-foot ceilings continue through the custom kitchen which features tons of cabinetry, a massive island and a generous south exposed eating area. Through the kitchen there is a large walk-in pantry along with a butler's pantry providing excellent storage as well as additional prep space. Completing the main floor is a functional mudroom with access to the garage, a well appointed powder room, additional storage and a main floor office located at the front of the house. The uniquely configured upstairs features a large central bonus room with extended ceilings and access to a second storey balcony. At the front of the home is one of the secondary bedrooms which features loads of closet space and its own private ensuite. Down the hallway is the other secondary bedroom which has easy access to another full bathroom. The primary suite is located at the back of the home and faces south and west and features stunning mountain and sunset views. The primary suite is finished with a large walk-in closet and a 5-piece ensuite with dual vanities, a free standing soaker tub and custom walk-in shower. The upstairs is completed by a fully serviced laundry room with a sink and additional storage. The fully finished walkout basement has a massive recreation/TV area, well appointed wet bar and a generously sized bedroom that has a walk-through closet and its own private ensuite. Completing the basement is easy access to the south facing backyard, a powder room and large storage room. This is a truly remarkable home in an excellent location in a wonderful community. Access to major roadways is a breeze and downtown is 20 minutes away.
Location
Province AB
County Calgary
Area Cal Zone W
Zoning R-1
Direction N
Rooms
Other Rooms 1
Basement Finished, Walk-Out
Interior
Interior Features Bar, Built-in Features, Chandelier, Closet Organizers, Double Vanity, High Ceilings, Jetted Tub, Kitchen Island, No Animal Home, No Smoking Home, Open Floorplan, Pantry, Quartz Counters, Vinyl Windows, Walk-In Closet(s)
Heating Forced Air, Natural Gas
Cooling Rough-In
Flooring Carpet, Ceramic Tile, Hardwood
Fireplaces Number 1
Fireplaces Type Gas, Living Room
Appliance Bar Fridge, Built-In Oven, Dishwasher, Dryer, Gas Cooktop, Microwave, Range Hood, Refrigerator, Washer, Window Coverings, Wine Refrigerator
Laundry Laundry Room, Sink, Upper Level
Exterior
Parking Features Aggregate, Double Garage Attached, Front Drive, Garage Door Opener, Garage Faces Front, Oversized
Garage Spaces 2.0
Garage Description Aggregate, Double Garage Attached, Front Drive, Garage Door Opener, Garage Faces Front, Oversized
Fence Fenced
Community Features Park, Playground, Schools Nearby, Shopping Nearby, Sidewalks, Street Lights, Tennis Court(s), Walking/Bike Paths
Amenities Available Other
Roof Type Asphalt Shingle
Porch Balcony(s), Deck, Front Porch
Lot Frontage 42.0
Total Parking Spaces 4
Building
Lot Description Landscaped, Rectangular Lot, Sloped
Foundation Poured Concrete
Architectural Style 2 Storey
Level or Stories Two
Structure Type Stone,Stucco,Wood Frame
Others
Restrictions Utility Right Of Way
Tax ID 83030285
Ownership Private
Read Less



