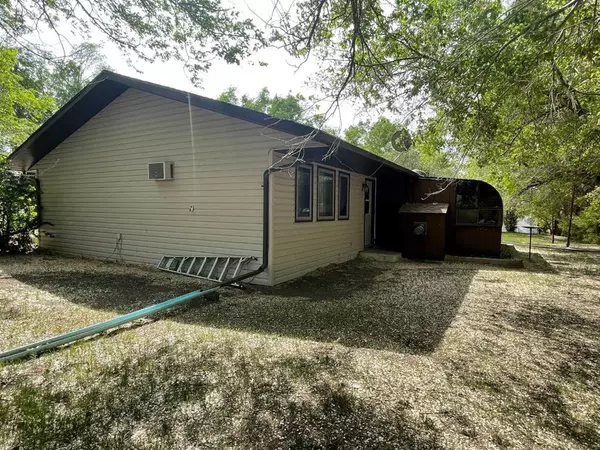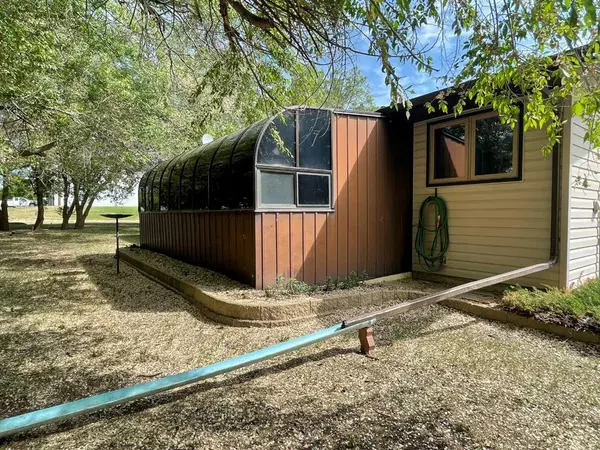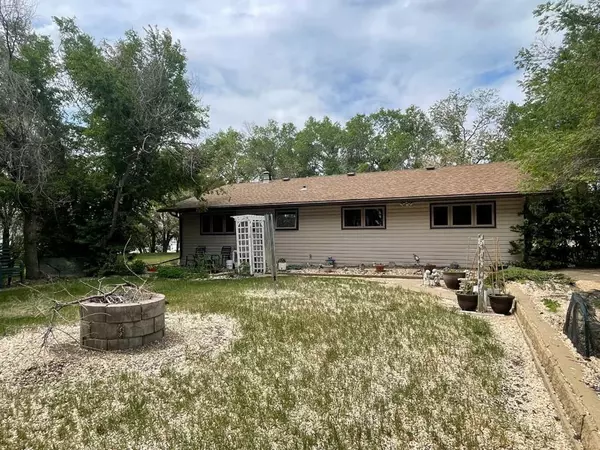For more information regarding the value of a property, please contact us for a free consultation.
4641 49A AVE Consort, AB T0C 1B0
Want to know what your home might be worth? Contact us for a FREE valuation!

Our team is ready to help you sell your home for the highest possible price ASAP
Key Details
Sold Price $130,000
Property Type Single Family Home
Sub Type Detached
Listing Status Sold
Purchase Type For Sale
Square Footage 1,340 sqft
Price per Sqft $97
MLS® Listing ID A2055784
Sold Date 06/28/23
Style Bungalow
Bedrooms 4
Full Baths 2
Half Baths 1
Originating Board Central Alberta
Year Built 1968
Annual Tax Amount $2,785
Tax Year 2023
Lot Size 0.580 Acres
Acres 0.58
Property Description
1300+sqft Bungalow on over 1/2 acre corner lot!. This well manicured yard is surrounded by sizable mature trees, and still allows for further development and RV parking. There is gravel off street parking, ample on street parking and massive front and back yards. The exterior has been well maintained and updated with new siding, vinyl windows, and roof in the last 15 years. Equal attention has also been given to the interior, new furnace(2022), hot water tank(2018)and interior updates completed in the last 5 years. This is a great layout for all ages and limited stairs. The main floor has 3 bedrooms including the master bedroom with ensuite and additional full bathroom. There is a large living room and eat in kitchen that leads out to the front solarium. The solarium was completed in 1993 along with efficient venting for the interior hot tub and fireplace. The basement is setup with a rec area currently serving as a workshop space. There is a large bedroom, ample storage in the utility room and an additional bedroom that was previously finished. If you are looking for space inside the home and out, this is a great option.
Location
Province AB
County Special Area 4
Zoning Residential
Direction W
Rooms
Other Rooms 1
Basement Full, Partially Finished
Interior
Interior Features Built-in Features, Ceiling Fan(s), Laminate Counters, No Animal Home, Storage, Suspended Ceiling
Heating Forced Air, Natural Gas
Cooling Window Unit(s)
Flooring Carpet, Concrete, Linoleum
Fireplaces Number 1
Fireplaces Type Gas, Sun Room
Appliance Dishwasher, Electric Stove, Refrigerator, Washer/Dryer
Laundry In Basement
Exterior
Parking Features Additional Parking, Alley Access, Gravel Driveway, Off Street, On Street, RV Access/Parking
Garage Description Additional Parking, Alley Access, Gravel Driveway, Off Street, On Street, RV Access/Parking
Fence None
Community Features Airport/Runway, Playground, Pool, Schools Nearby, Shopping Nearby, Sidewalks, Street Lights
Utilities Available Cable Available, Electricity Connected, Natural Gas Connected, Fiber Optics Available, Garbage Collection, Water Connected
Roof Type Asphalt Shingle
Porch None
Lot Frontage 150.0
Total Parking Spaces 4
Building
Lot Description Back Yard, City Lot, Corner Lot, Lawn, Many Trees, Rectangular Lot
Foundation Poured Concrete
Sewer Public Sewer
Water Public
Architectural Style Bungalow
Level or Stories One
Structure Type Concrete,Wood Frame
Others
Restrictions None Known
Tax ID 57011213
Ownership Private
Read Less



