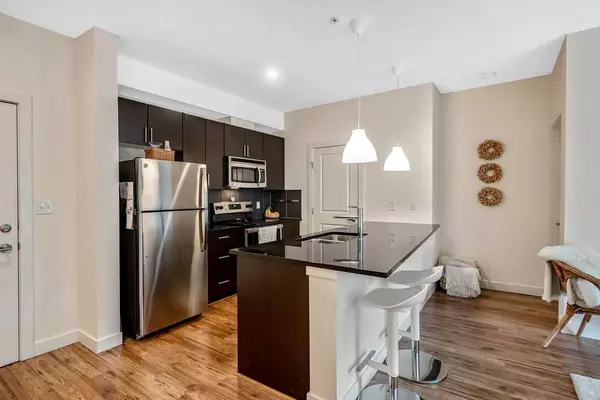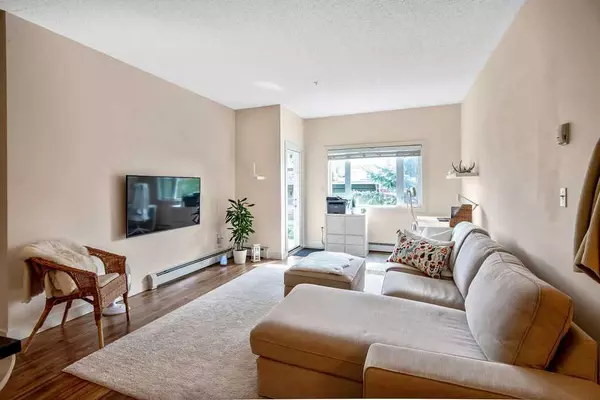For more information regarding the value of a property, please contact us for a free consultation.
23 Millrise DR SW #235 Calgary, AB T2Y 3V1
Want to know what your home might be worth? Contact us for a FREE valuation!

Our team is ready to help you sell your home for the highest possible price ASAP
Key Details
Sold Price $319,000
Property Type Condo
Sub Type Apartment
Listing Status Sold
Purchase Type For Sale
Square Footage 870 sqft
Price per Sqft $366
Subdivision Millrise
MLS® Listing ID A2057506
Sold Date 06/28/23
Style Apartment
Bedrooms 2
Full Baths 2
Condo Fees $614/mo
Originating Board Calgary
Year Built 2008
Annual Tax Amount $1,544
Tax Year 2023
Property Description
RARE 2 (TWO) UNDERGROUND TITLED PARKING UNITS! 2 bed, 2 full bath, 870 sqft, bright and open floor plan with 9 foot ceilings! Updated wide plank laminate flooring, ceramic tile, and neutral paint throughout. The kitchen has plenty of cupboards, a huge walk in pantry, large peninsula/island with bar seating, stone countertops, and upgraded lighting. All stainless steel kitchen appliances, new fridge 2023, new stove 2020, dishwasher, and microwave range hood. The dining/eating area is right next to the kitchen. Laundry/storage area with new stacked washer/dryer 2019. The large living room has enough area for a sectional and desk/office space. Living room has access to your own large balcony overlooking a green path with trees and natural gas BBQ hookup. The master bedroom has a walk through closet and 4pc bathroom. The second bedroom is a good size and has a large closet and right next to the second 3pc bathroom., perfect for guests or a flex room. There is an underground heated storage cage/unit. There is underground heated visitor parking. ALL utilities are included in the condo fees! The amenity building has a large party/banquet room, as well as a rec room with TV, and a workout room. Walking distance to everything you need including Fish Creek Park, LRT, Sobeys/Superstore, Shoppers, Starbucks, Pubs/Restaurants, YMCA, movie theatre, and so much more!
Location
Province AB
County Calgary
Area Cal Zone S
Zoning DC (pre 1P2007)
Direction N
Rooms
Other Rooms 1
Interior
Interior Features Granite Counters, High Ceilings, Kitchen Island, No Animal Home, No Smoking Home, Open Floorplan, Pantry, Stone Counters, Storage, Vinyl Windows
Heating Baseboard
Cooling None
Flooring Ceramic Tile, Laminate
Appliance Dishwasher, Dryer, Microwave Hood Fan, Range, Refrigerator, Washer
Laundry In Unit
Exterior
Parking Features Underground
Garage Description Underground
Community Features Park, Playground, Schools Nearby, Shopping Nearby, Sidewalks, Street Lights, Tennis Court(s), Walking/Bike Paths
Amenities Available Bicycle Storage, Elevator(s), Fitness Center, Gazebo, Party Room, Recreation Room, Secured Parking, Storage, Trash, Visitor Parking
Roof Type Asphalt Shingle
Porch Balcony(s)
Exposure E,NE
Total Parking Spaces 2
Building
Story 4
Architectural Style Apartment
Level or Stories Single Level Unit
Structure Type Cement Fiber Board,Concrete,Stone,Stucco,Wood Frame
Others
HOA Fee Include Amenities of HOA/Condo,Common Area Maintenance,Electricity,Gas,Heat,Insurance,Parking,Professional Management,Reserve Fund Contributions,See Remarks,Sewer,Trash,Water
Restrictions Board Approval
Ownership Private
Pets Allowed Restrictions
Read Less



