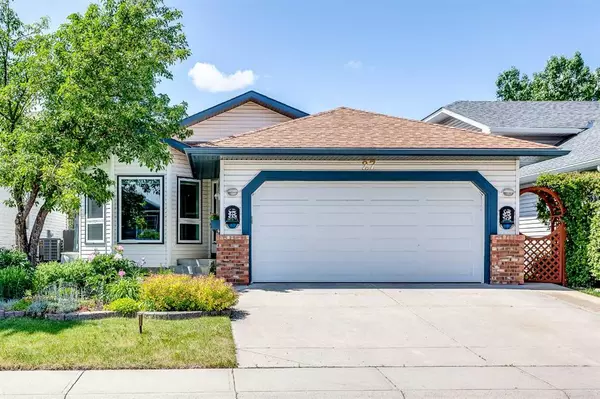For more information regarding the value of a property, please contact us for a free consultation.
27 Woodside CRES NW Airdrie, AB T4B 2G8
Want to know what your home might be worth? Contact us for a FREE valuation!

Our team is ready to help you sell your home for the highest possible price ASAP
Key Details
Sold Price $520,000
Property Type Single Family Home
Sub Type Detached
Listing Status Sold
Purchase Type For Sale
Square Footage 1,280 sqft
Price per Sqft $406
Subdivision Woodside
MLS® Listing ID A2057824
Sold Date 06/28/23
Style 4 Level Split
Bedrooms 4
Full Baths 3
Originating Board Calgary
Year Built 1993
Annual Tax Amount $2,711
Tax Year 2022
Lot Size 4,213 Sqft
Acres 0.1
Property Description
Welcome to 27 Woodside Crescent. This 4 Level split features 4 bedrooms, 3 bathrooms, over 2400 square feet of finished living space, a double attached garage, and a west-facing backyard that looks onto a green space with no neighbors directly behind. As you step inside you’re greeted by vaulted ceilings and an open concept. The kitchen features double sinks, laminate countertops, loads of cabinet and counter space, a pantry, beautiful updated appliances, and the door to the backyard oasis.
The top floor hosts bedrooms 1, 2, & 3, plus 2 full baths. The Primary bedroom features a 4 piece ensuite & 2 large closets. The lower level features a large living room with a fireplace, an entertainment area, bedroom 4, and 4 piece bathroom. The unfinished basement area is perfect for storage but could be finished however you would like. Other key features include Central air, a newly updated roof, & Triple Pane energy-efficient windows. You will love living in Woodside because of the mature trees, proximity to schools, parks, playgrounds, and a golf course. Book your private showing today!
Location
Province AB
County Airdrie
Zoning R1
Direction E
Rooms
Basement Full, Unfinished
Interior
Interior Features Ceiling Fan(s), Closet Organizers, Jetted Tub, Laminate Counters, Pantry, Vaulted Ceiling(s)
Heating Mid Efficiency, Fireplace(s), Forced Air
Cooling Central Air
Flooring Carpet, Ceramic Tile, Hardwood
Fireplaces Number 1
Fireplaces Type Gas
Appliance Convection Oven, Dishwasher, Dryer, Electric Range, ENERGY STAR Qualified Appliances, Gas Water Heater, Range Hood, Refrigerator, Washer
Laundry Electric Dryer Hookup, Laundry Room, Lower Level
Exterior
Garage Double Garage Attached, Parking Pad
Garage Spaces 2.0
Garage Description Double Garage Attached, Parking Pad
Fence Fenced
Community Features Golf, Park, Playground, Schools Nearby, Shopping Nearby
Roof Type Asphalt Shingle
Porch None
Lot Frontage 41.34
Parking Type Double Garage Attached, Parking Pad
Total Parking Spaces 4
Building
Lot Description Back Yard, Backs on to Park/Green Space, Creek/River/Stream/Pond, Fruit Trees/Shrub(s), Front Yard, Lawn, Garden, No Neighbours Behind, Standard Shaped Lot
Foundation Poured Concrete
Architectural Style 4 Level Split
Level or Stories 4 Level Split
Structure Type Vinyl Siding
Others
Restrictions None Known
Tax ID 78792240
Ownership Private
Read Less
GET MORE INFORMATION




