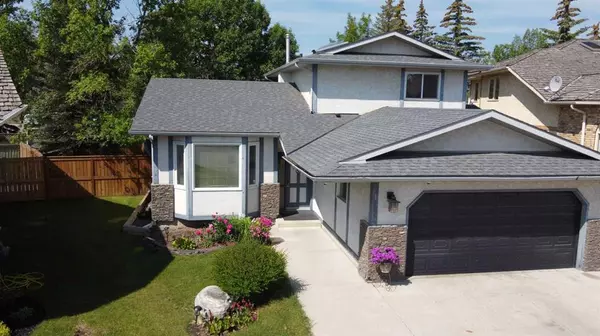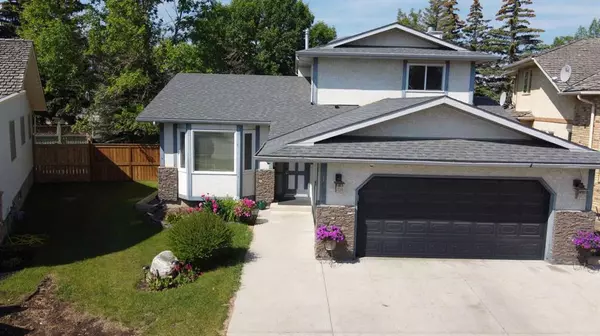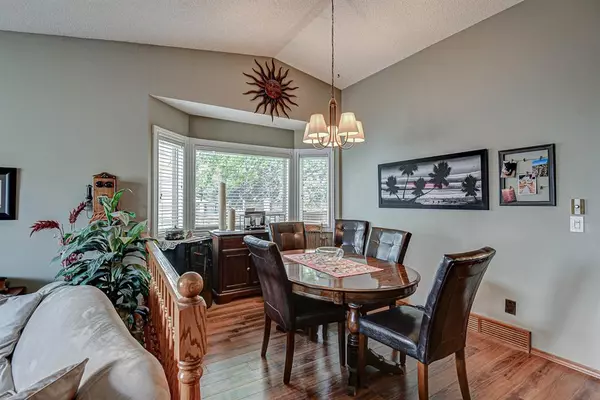For more information regarding the value of a property, please contact us for a free consultation.
127 Douglas Woods PL SE Calgary, AB T2Z 1K3
Want to know what your home might be worth? Contact us for a FREE valuation!

Our team is ready to help you sell your home for the highest possible price ASAP
Key Details
Sold Price $610,000
Property Type Single Family Home
Sub Type Detached
Listing Status Sold
Purchase Type For Sale
Square Footage 1,775 sqft
Price per Sqft $343
Subdivision Douglasdale/Glen
MLS® Listing ID A2053801
Sold Date 06/28/23
Style 2 Storey Split
Bedrooms 4
Full Baths 3
Half Baths 1
Originating Board Calgary
Year Built 1986
Annual Tax Amount $3,296
Tax Year 2022
Lot Size 6,630 Sqft
Acres 0.15
Property Description
This stunning Executive style home welcomes you with vaulted ceilings and a warm wood interior! Located in a cul-de-sac a stones throw from the Douglas Dale Golf Course, you can walk to your tee times! This 4 bed and 3.5 bathroom 2 story split has enough room for your family inside the house and with a massive back yard outside as well! Enjoy your kitchen with upgraded appliances and a stove top on the island for maximum space! Laundry located on the Main Floor. Fireplace in the family room to stay nice and cozy! Master bedroom boasts a large ensuite with a jet soaker tub to relax. Basement development includes spacious rec room, a 4th bedroom, and office/den/flex room and a convenient 4 piece bath. Loads of storage, too! Double attached garage, massive backyard with southwest exposure and mature trees complete the package.
Location
Province AB
County Calgary
Area Cal Zone Se
Zoning R-C1N
Direction NE
Rooms
Other Rooms 1
Basement Finished, Full
Interior
Interior Features Bookcases, High Ceilings, Jetted Tub, Kitchen Island, Skylight(s), Sump Pump(s)
Heating Forced Air
Cooling Central Air
Flooring Carpet, Ceramic Tile, Laminate
Fireplaces Number 1
Fireplaces Type Gas
Appliance Built-In Oven, Dishwasher, Electric Cooktop, Refrigerator, Window Coverings
Laundry Main Level
Exterior
Parking Features Double Garage Attached
Garage Spaces 2.0
Garage Description Double Garage Attached
Fence Fenced
Community Features Golf, Playground, Shopping Nearby
Roof Type Asphalt Shingle
Porch Deck, Patio
Lot Frontage 32.94
Exposure SW
Total Parking Spaces 4
Building
Lot Description Close to Clubhouse, Cul-De-Sac, Pie Shaped Lot, See Remarks
Foundation Poured Concrete
Architectural Style 2 Storey Split
Level or Stories Two
Structure Type Stucco,Wood Frame
Others
Restrictions None Known
Tax ID 82666114
Ownership Private
Read Less



