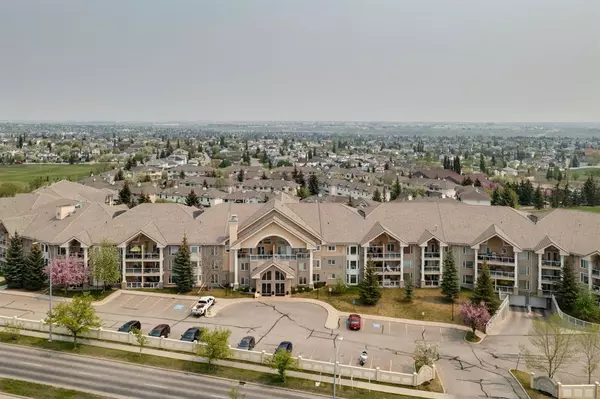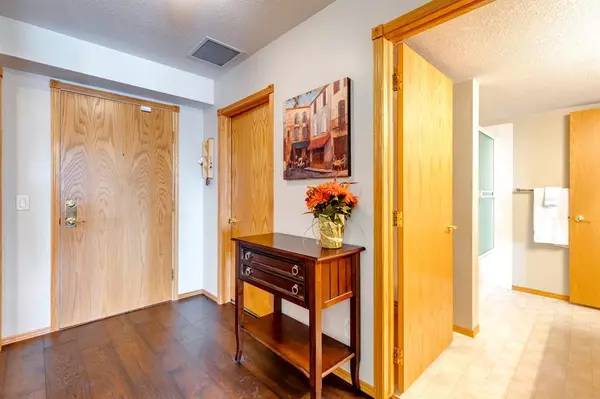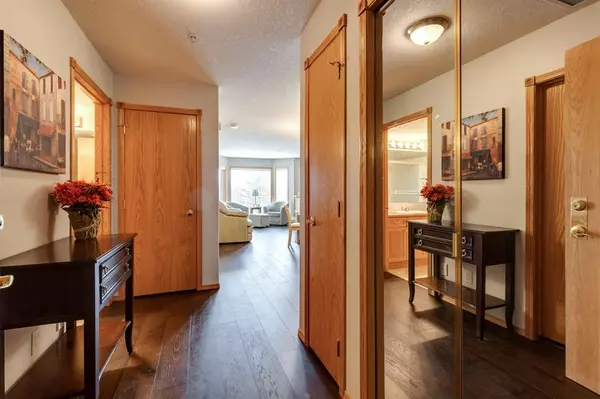For more information regarding the value of a property, please contact us for a free consultation.
728 Country Hills RD NW #132 Calgary, AB T3K 5K8
Want to know what your home might be worth? Contact us for a FREE valuation!

Our team is ready to help you sell your home for the highest possible price ASAP
Key Details
Sold Price $285,000
Property Type Condo
Sub Type Apartment
Listing Status Sold
Purchase Type For Sale
Square Footage 846 sqft
Price per Sqft $336
Subdivision Country Hills
MLS® Listing ID A2050936
Sold Date 06/28/23
Style Apartment
Bedrooms 1
Full Baths 1
Condo Fees $519/mo
Originating Board Calgary
Year Built 2001
Annual Tax Amount $1,454
Tax Year 2022
Property Description
An excellent opportunity to own in the sought after 55+ building of Sierra's of Country Hills which offers a short commute to YYC, Downtown Calgary as well as easy access to Stoney and Deerfoot Trails. This beautiful main floor apartment comes with 2 parking stalls, 2 large storage units and offers lots of upgrades including stunning new wide plank hardwood flooring, A/C and Hunter Douglas blinds. The floor plan consists of a large laundry room, an office, a functional kitchen with new dishwasher, tiled backsplash, lots of storage with space for a small dining table. There is a large living room with a corner fireplace and access to the private covered balcony which has a gas line for the BBQ. The bedroom has a built in mirrored closet and cheater access to the bathroom. Living in the Sierra's offers a perfect carefree lifestyle with the condo fees including everything but the internet plus a thriving social community with many activities on offer including games night, morning coffee meet ups, exercise classes (aqua aerobics), Stampede celebrations and a real sense of community with caring neighbours. There is a large social room with a kitchen, a salt water pool and hot tub, gym, library, billiards room, crafts room and not forgetting guest suites available for a mere $25 per night. In the parkade you will find a car wash and wood workshop. Located a 5 min walk to all the shopping and eateries on offer at Ashton Square Inc and a 3 min car ride to Country Hills Golf Club.
Location
Province AB
County Calgary
Area Cal Zone N
Zoning M-C1 d75
Direction W
Rooms
Other Rooms 1
Interior
Interior Features Ceiling Fan(s), Central Vacuum, Closet Organizers, High Ceilings, Laminate Counters, No Animal Home, No Smoking Home, Open Floorplan, Pantry, See Remarks, Storage
Heating Baseboard, Natural Gas
Cooling Central Air
Flooring Carpet, Hardwood, Linoleum
Fireplaces Number 1
Fireplaces Type Gas, Living Room
Appliance Central Air Conditioner, Dishwasher, Electric Stove, Microwave, Range Hood, Refrigerator, Washer/Dryer Stacked
Laundry In Unit, Laundry Room
Exterior
Parking Features Assigned, Parkade, Stall, Titled, Underground
Garage Description Assigned, Parkade, Stall, Titled, Underground
Community Features Golf, Park, Playground, Schools Nearby, Shopping Nearby, Sidewalks, Street Lights, Walking/Bike Paths
Amenities Available Car Wash, Elevator(s), Fitness Center, Indoor Pool, Other, Party Room, Picnic Area, Recreation Facilities, Recreation Room, Secured Parking, Visitor Parking
Roof Type Clay Tile
Porch Balcony(s), Terrace
Exposure E
Total Parking Spaces 2
Building
Story 3
Architectural Style Apartment
Level or Stories Single Level Unit
Structure Type Stucco,Wood Frame
Others
HOA Fee Include Amenities of HOA/Condo,Common Area Maintenance,Electricity,Heat,Maintenance Grounds,Parking,Professional Management,Reserve Fund Contributions,Sewer,Snow Removal,Trash,Water
Restrictions Adult Living,Pet Restrictions or Board approval Required
Tax ID 76748599
Ownership Private
Pets Allowed No
Read Less



