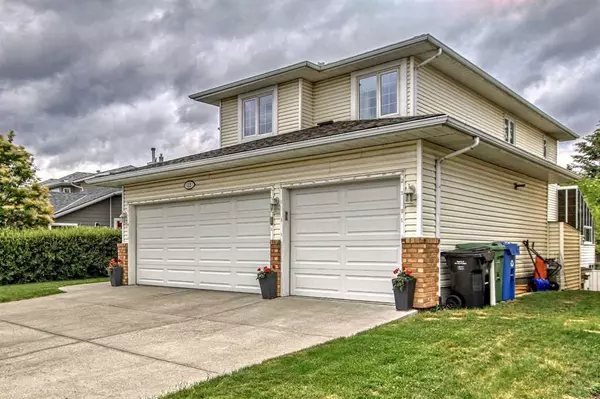For more information regarding the value of a property, please contact us for a free consultation.
52 Riverside CRES SE Calgary, AB T2C 3Y1
Want to know what your home might be worth? Contact us for a FREE valuation!

Our team is ready to help you sell your home for the highest possible price ASAP
Key Details
Sold Price $725,600
Property Type Single Family Home
Sub Type Detached
Listing Status Sold
Purchase Type For Sale
Square Footage 2,063 sqft
Price per Sqft $351
Subdivision Riverbend
MLS® Listing ID A2058540
Sold Date 06/28/23
Style 2 Storey
Bedrooms 5
Full Baths 3
Half Baths 1
Originating Board Calgary
Year Built 1990
Annual Tax Amount $3,762
Tax Year 2023
Lot Size 4,671 Sqft
Acres 0.11
Property Description
An impeccable home like this rarely comes along. This 2064 sq ft home has a total of 5 bedrooms, a heated triple attached garage, a fully developed walkout basement, backs onto a park and walkways that lead to Riverbend Park and Carburn Park. This is an absolutely spotless home that has been upgraded over the years with the highest quality renovations that still look new. The gleaming oak floors match perfectly with the oak trim and kitchen cupboards. Two additional sunrooms have been built onto the back that overlook the park and walkway. Both sunrooms have cozy gas fireplaces so that they can be enjoyed year-round, giving an additional 335 sq ft of living space, in addition to the 2900 sq ft of developed area on the interior 3 levels, for a total of 3235 sq ft of living area. The first thing you notice as you enter the home, are the gleaming, oak, hardwood floors throughout the main floor. The 2 story cathedral ceiling in the living room gives a very open and spacious feel. The formal dining room is large enough for even the biggest family gatherings or parties. The oak kitchen has a huge island with a sink and dishwasher, plus lots of cupboard space as well as a large walk-in pantry. The eat-in kitchen nook area is large enough for the whole family. The main floor family room is also large enough for everyone to gather to enjoy a movie around the wood-burning fireplace with a gas log-lighter that would be easy to convert to a gas fireplace if you prefer. Here you have large windows that overlook the balcony and out to the park and walkways. With the additional 173 sq ft sunroom off of the kitchen, you can enjoy the park view year-round with the thermostatically controlled gas fireplace. Upstairs, you will not be disappointed with the newer plush carpeting throughout. The primary bedroom is large enough for even the biggest furniture and the walk-in closet is huge with closet organizers to help you arrange even the largest wardrobe. The ensuite bath has an oversize jetted tub and is extra bright with a large window and skylight. The separate toilet and shower with a pocket door keep the humidity out of the bedroom. The upstairs has an additional 3 bedrooms and another full bathroom for a larger family to enjoy. The fully finished walkout basement has newer carpeting and is bright and has been impeccably cared for. Here you have another full bathroom, a huge 2nd family room with a dry bar, and fridge. There is a large 5th bedroom here, perfect for guests or for your teenager to have their own space. From this level, you exit through another 162 sq ft, heated -sunroom with a thermostatically controlled gas fireplace so you can use it year-round. Outside is a concrete patio and backyard that exits to the park and walkway. The newer hot water tank and cold storage room complete the home. Located on a quiet street with easy access to the Riverbend Dog Park and Carburn Park, just a short walk away. Don't forget to check out the walk-through home tour attached
Location
Province AB
County Calgary
Area Cal Zone Se
Zoning R-C1
Direction W
Rooms
Other Rooms 1
Basement Finished, Walk-Out
Interior
Interior Features Ceiling Fan(s), Closet Organizers, Dry Bar, High Ceilings, Jetted Tub, Kitchen Island, No Smoking Home, Pantry, Skylight(s), Walk-In Closet(s)
Heating Forced Air, Natural Gas
Cooling None
Flooring Carpet, Hardwood, Linoleum
Fireplaces Number 3
Fireplaces Type Brick Facing, Family Room, Gas, Gas Starter, Oak, Sun Room, Wood Burning
Appliance Bar Fridge, Convection Oven, Dishwasher, Dryer, Electric Range, Garage Control(s), Microwave, Range Hood, Washer, Window Coverings
Laundry Main Level
Exterior
Parking Features Concrete Driveway, Front Drive, Garage Door Opener, Heated Garage, Triple Garage Attached
Garage Spaces 3.0
Garage Description Concrete Driveway, Front Drive, Garage Door Opener, Heated Garage, Triple Garage Attached
Fence Fenced
Community Features Park, Schools Nearby, Shopping Nearby, Walking/Bike Paths
Roof Type Asphalt Shingle
Porch Balcony(s), Enclosed, Patio
Lot Frontage 40.03
Exposure W
Total Parking Spaces 6
Building
Lot Description Backs on to Park/Green Space, Reverse Pie Shaped Lot
Building Description Concrete,Vinyl Siding,Wood Frame, 2 sheds beside house
Foundation Poured Concrete
Architectural Style 2 Storey
Level or Stories Two
Structure Type Concrete,Vinyl Siding,Wood Frame
Others
Restrictions Airspace Restriction,Restrictive Covenant,Underground Utility Right of Way
Tax ID 82851573
Ownership Private
Read Less



