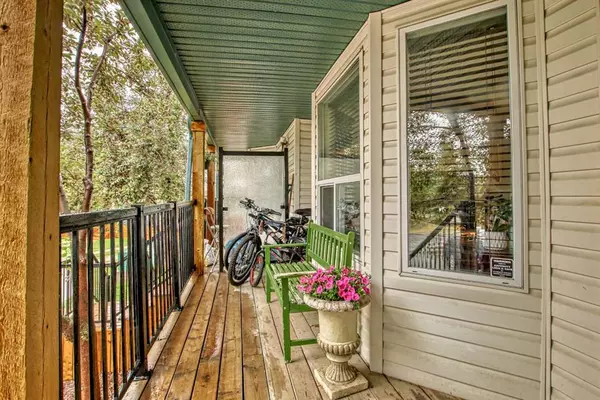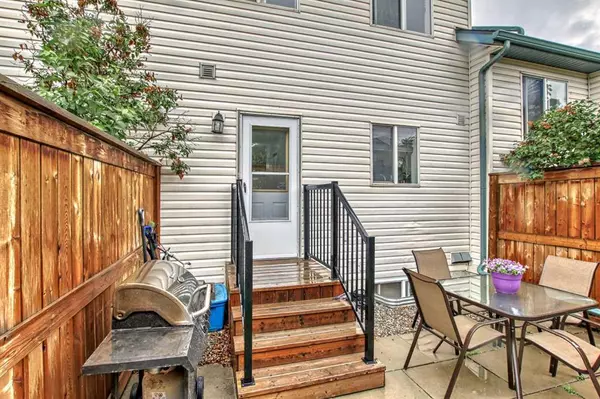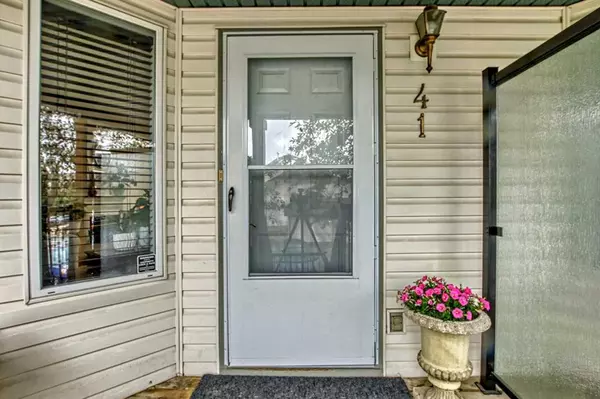For more information regarding the value of a property, please contact us for a free consultation.
41 Hidden Valley Villas NW Calgary, AB T3A 5W7
Want to know what your home might be worth? Contact us for a FREE valuation!

Our team is ready to help you sell your home for the highest possible price ASAP
Key Details
Sold Price $390,000
Property Type Townhouse
Sub Type Row/Townhouse
Listing Status Sold
Purchase Type For Sale
Square Footage 1,175 sqft
Price per Sqft $331
Subdivision Hidden Valley
MLS® Listing ID A2058008
Sold Date 06/28/23
Style 2 Storey
Bedrooms 3
Full Baths 2
Half Baths 1
Condo Fees $290
Originating Board Calgary
Year Built 1997
Annual Tax Amount $1,994
Tax Year 2023
Property Description
LOCATION!!! Welcome to 41 Hidden Valley Villas! This well loved and recently upgraded 3 bedroom + 2.5 bath townhome is the perfect home for any family, first time home buyers and investors. Situated on the back row of The Willows complex, the home has a South facing backyard that backs on to a green space (very private). This house features over 1,600 sqft of living space, and has an open floor plan; there is plenty of room for everyone. On the main floor, you will find a good sized front porch with coverage for rain so the use is versatile. Enter the front door, you will find a open, spacious living/dining room, the kitchen has all new appliances and a large pantry. There is a half bathroom on the main floor. On the upper floor, you will find a good sized primary bedroom, a second bedroom, a bonus room that can be used for more intimate family hangout spot/an office or can be easily converted into a third bedroom. There is a 4 pc bath on the upper floor. The fully developed basement has a bedroom, a rec area, storage, laundry/furnace room and another 4 pc bath. LOCATION: This home is located in a superb location, close to shopping, walking distance to all schools, parks and only 2 min walk to bus stop that goes to UofC, Foothills Hospital, Notre Dame High School, Creekside Shopping Centre and express bus to DT. Lots of TLC have been injected into this cozy family home over the years. LOADED WITH UPGRADES: fresh paint on main and upper floor (Jun 2023), finished basement, new fridge (Oct 2022), new dishwasher (Jan 2023), new quartz kitchen countertop and new undermount kitchen sink (Mar 2023), new light fixtures in dining room and nook (Mar 2023), newer washer (2020), newer dryer (2021), the stove will be replaced with a brand new one. Don't miss your chance to check out this house.
Location
Province AB
County Calgary
Area Cal Zone N
Zoning M-CG d44
Direction N
Rooms
Basement Finished, Full
Interior
Interior Features See Remarks
Heating Forced Air
Cooling None
Flooring Carpet, Laminate, Linoleum
Fireplaces Number 1
Fireplaces Type Gas
Appliance Dishwasher, Dryer, Range Hood, Refrigerator, Stove(s), Washer, Window Coverings
Laundry In Unit
Exterior
Parking Features Asphalt, Stall
Garage Description Asphalt, Stall
Fence Partial
Community Features Golf, Park, Playground, Schools Nearby, Shopping Nearby, Sidewalks, Street Lights, Walking/Bike Paths
Amenities Available Visitor Parking
Roof Type Asphalt Shingle
Porch Patio
Exposure N
Total Parking Spaces 1
Building
Lot Description Back Yard
Foundation Poured Concrete
Architectural Style 2 Storey
Level or Stories Two
Structure Type Vinyl Siding,Wood Frame
Others
HOA Fee Include Common Area Maintenance,Insurance,Maintenance Grounds,Parking,Professional Management,Reserve Fund Contributions,See Remarks,Snow Removal,Trash
Restrictions None Known
Tax ID 82828238
Ownership Private
Pets Allowed Restrictions
Read Less



