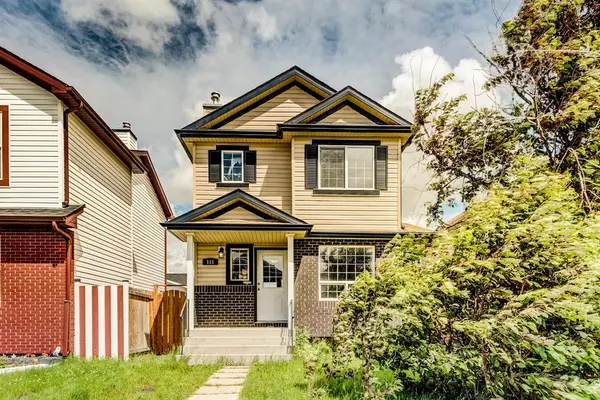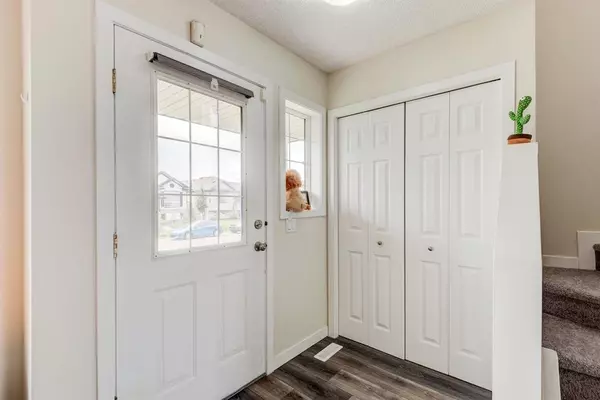For more information regarding the value of a property, please contact us for a free consultation.
111 Saddlemont CRES NE Calgary, AB T3J 4R7
Want to know what your home might be worth? Contact us for a FREE valuation!

Our team is ready to help you sell your home for the highest possible price ASAP
Key Details
Sold Price $484,000
Property Type Single Family Home
Sub Type Detached
Listing Status Sold
Purchase Type For Sale
Square Footage 1,059 sqft
Price per Sqft $457
Subdivision Saddle Ridge
MLS® Listing ID A2058061
Sold Date 06/28/23
Style 2 Storey
Bedrooms 4
Full Baths 2
Half Baths 1
Originating Board Calgary
Year Built 2001
Annual Tax Amount $2,641
Tax Year 2023
Lot Size 2,917 Sqft
Acres 0.07
Property Description
Welcome to Saddle Ridge, an esteemed community renowned for its strong camaraderie and abundance of amenities, including exceptional schools, convenient shopping centers, reliable transit options, and various restaurants. This captivating two-story residence exudes both style and functionality.
On the main floor, you'll find an inviting kitchen and spacious living room/dining room all thoughtfully designed to foster harmonious everyday living. Additionally, a well-appointed bathroom enhances the convenience of the main floor. The kitchen boasts elegant quartz countertops and top-of-the-line stainless-steel appliances, combining practicality with contemporary aesthetics.
Step outside onto the main floor patio, which seamlessly connects to a charming deck overlooking a fully fenced backyard, providing an ideal space for outdoor relaxation and entertaining. Two designated parking spots are conveniently situated in the rear alleyway for added convenience.
Descending to the lower level, you'll discover a separate entrance basement suite featuring a generous bedroom, well-equipped kitchen, and comfortable living room. It's worth noting that while the basement suite is considered an unauthorized dwelling, it has been successfully rented in the past, showcasing its potential as an income-generating opportunity.
Location
Province AB
County Calgary
Area Cal Zone Ne
Zoning R-1N
Direction W
Rooms
Basement Full, Suite
Interior
Interior Features No Animal Home, No Smoking Home
Heating Forced Air, Natural Gas
Cooling None
Flooring Carpet, Laminate, Vinyl
Appliance Dishwasher, Dryer, Electric Stove, Refrigerator, Washer
Laundry In Basement
Exterior
Parking Features Off Street, Parking Pad
Garage Description Off Street, Parking Pad
Fence Fenced
Community Features Park, Schools Nearby, Shopping Nearby, Sidewalks, Street Lights
Roof Type Asphalt Shingle
Porch Rear Porch
Lot Frontage 27.0
Exposure W
Total Parking Spaces 2
Building
Lot Description Back Lane, Back Yard, Lawn, Low Maintenance Landscape, Level, Rectangular Lot
Foundation Poured Concrete
Architectural Style 2 Storey
Level or Stories Two
Structure Type Stone,Vinyl Siding,Wood Frame
Others
Restrictions None Known
Tax ID 83097730
Ownership Private
Read Less



