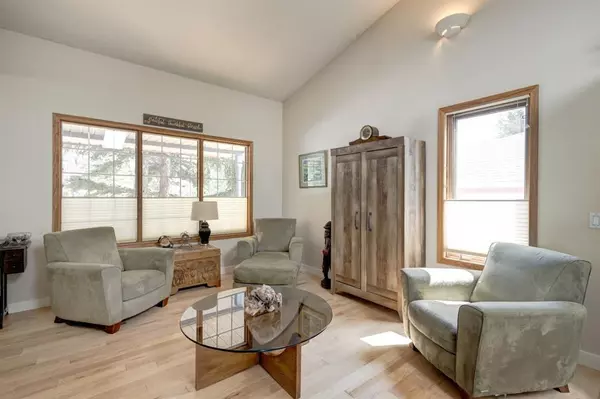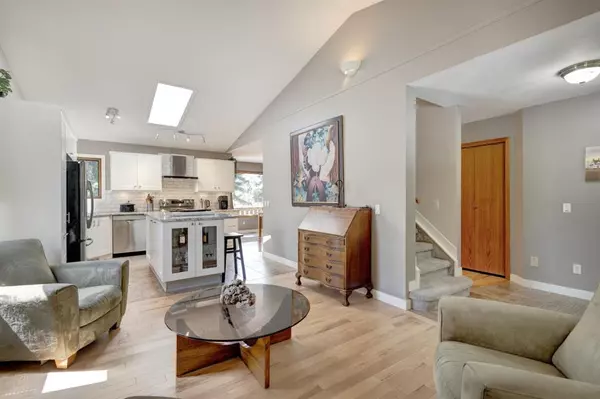For more information regarding the value of a property, please contact us for a free consultation.
19 Ridge RD Canmore, AB T1W 1G6
Want to know what your home might be worth? Contact us for a FREE valuation!

Our team is ready to help you sell your home for the highest possible price ASAP
Key Details
Sold Price $1,396,500
Property Type Single Family Home
Sub Type Detached
Listing Status Sold
Purchase Type For Sale
Square Footage 1,555 sqft
Price per Sqft $898
Subdivision Cougar Creek
MLS® Listing ID A2055984
Sold Date 06/28/23
Style 2 Storey
Bedrooms 4
Full Baths 3
Half Baths 1
Originating Board Alberta West Realtors Association
Year Built 1992
Annual Tax Amount $4,583
Tax Year 2023
Lot Size 5,136 Sqft
Acres 0.12
Property Description
Renovated single family home with one bedroom suite. Recently updated four bedroom, four bathroom property in a family friendly neighbourhood with lots of outdoor space and garage. The entryway welcomes you into the family room just to the left that connects to the open concept kitchen, dining room and living room at the back of the home. The top floor offers three bedrooms all on the same floor with two bathrooms. The lower level has a one bedroom legal suite, that can easily be a part of the main home. The property offers great outdoor space with front and back decks and spacious fenced in back yard. Plenty of storage space and double car garage complete the home. Stunning mountain views from all sides, desirable location on the sunny side of the valley, close to numerous parks, school, and hiking and biking trails.
Location
Province AB
County Bighorn No. 8, M.d. Of
Zoning R1B
Direction NW
Rooms
Other Rooms 1
Basement Finished, Full, Suite
Interior
Interior Features Ceiling Fan(s), Kitchen Island, Open Floorplan
Heating Forced Air
Cooling None
Flooring Carpet, Hardwood, Laminate, Tile
Fireplaces Number 1
Fireplaces Type Gas
Appliance Dishwasher, Dryer, Microwave, Stove(s), Washer, Window Coverings
Laundry Laundry Room
Exterior
Parking Features Double Garage Attached
Garage Spaces 2.0
Garage Description Double Garage Attached
Fence Fenced
Community Features Playground, Schools Nearby, Sidewalks, Street Lights
Roof Type Asphalt Shingle
Porch Deck, Front Porch, Patio
Lot Frontage 50.0
Total Parking Spaces 4
Building
Lot Description Back Yard, Landscaped
Foundation Poured Concrete
Architectural Style 2 Storey
Level or Stories Two
Structure Type Stucco
Others
Restrictions None Known
Tax ID 56497975
Ownership Private
Read Less



