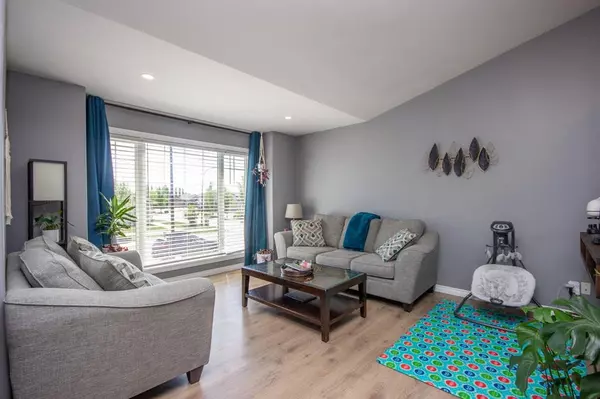For more information regarding the value of a property, please contact us for a free consultation.
276 Jordan Pkwy Red Deer, AB T4P 0G9
Want to know what your home might be worth? Contact us for a FREE valuation!

Our team is ready to help you sell your home for the highest possible price ASAP
Key Details
Sold Price $355,000
Property Type Single Family Home
Sub Type Detached
Listing Status Sold
Purchase Type For Sale
Square Footage 1,253 sqft
Price per Sqft $283
Subdivision Johnstone Crossing
MLS® Listing ID A2056063
Sold Date 06/28/23
Style Bi-Level
Bedrooms 5
Full Baths 3
Originating Board Central Alberta
Year Built 2008
Annual Tax Amount $3,221
Tax Year 2023
Lot Size 4,877 Sqft
Acres 0.11
Property Description
Check out this awesome family home in Johnstone! This beautiful 5 bedroom, 3 bathroom home is turn key and ready for new owners. The main floor offers 1253 square feet, with vaulted ceilings through the main living spaces, and three bedrooms upstairs. A tiled entry leads up into a bright living room, while the kitchen is nicely appointed with oak cabinetry, stainless steel appliances, a large eating bar, and full size pantry. The eating area offers access to the back deck and yard space which is fully fenced with off street parking space perfect for vehicles or a trailer. The primary suite is spacious and enjoys a private 3 pce ensuite with a 4' shower, while two nicely sized additional bedrooms share a 4 pce bath. The basement offers a huge family room and rec room space, two additional bedrooms, and a 4 pce bath. In-floor heat is roughed in for future use, and has Central A/C for those hot summer days. This home is just steps away from a playground and walking trails, and there's easy access to highway 2 and great amenities nearby.
Location
Province AB
County Red Deer
Zoning R1N
Direction S
Rooms
Other Rooms 1
Basement Finished, Full
Interior
Interior Features Breakfast Bar, Closet Organizers, High Ceilings, Pantry, Vaulted Ceiling(s)
Heating In Floor Roughed-In, Forced Air
Cooling Central Air
Flooring Carpet, Linoleum, Tile, Vinyl Plank
Appliance Central Air Conditioner, Dishwasher, Microwave, Refrigerator, Stove(s), Washer/Dryer, Window Coverings
Laundry In Basement
Exterior
Parking Features Parking Pad
Garage Description Parking Pad
Fence Fenced
Community Features Park, Playground, Schools Nearby, Shopping Nearby, Sidewalks, Street Lights
Roof Type Asphalt Shingle
Porch Deck, Front Porch
Lot Frontage 38.0
Exposure N,S
Total Parking Spaces 2
Building
Lot Description Back Lane, Back Yard
Foundation Poured Concrete
Architectural Style Bi-Level
Level or Stories Bi-Level
Structure Type Concrete,Vinyl Siding,Wood Frame
Others
Restrictions None Known
Tax ID 83325898
Ownership Private
Read Less



