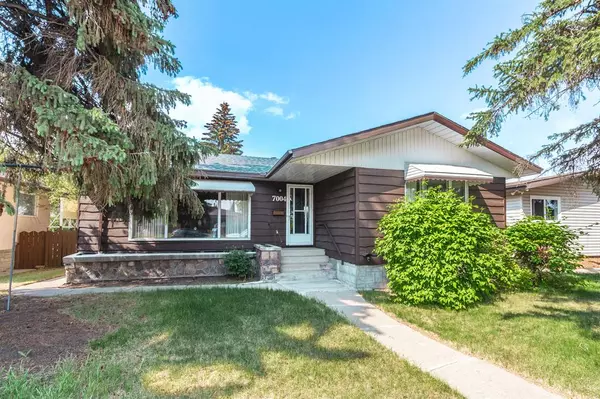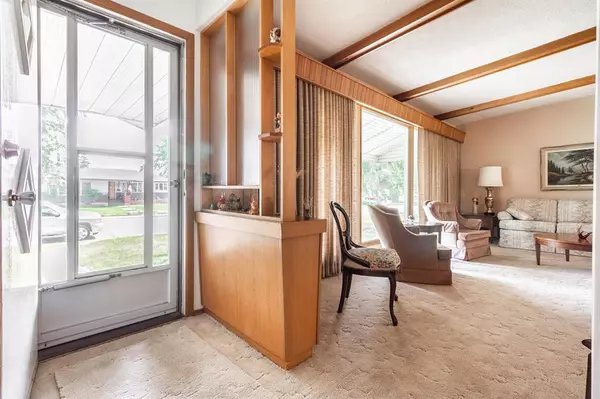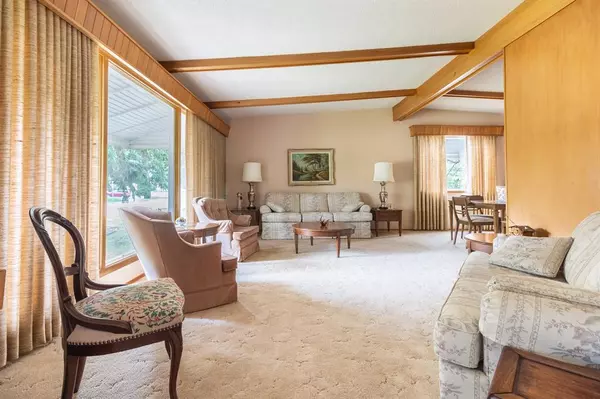For more information regarding the value of a property, please contact us for a free consultation.
7004 97 AVE NW Edmonton, AB T6B 1C7
Want to know what your home might be worth? Contact us for a FREE valuation!

Our team is ready to help you sell your home for the highest possible price ASAP
Key Details
Sold Price $400,000
Property Type Single Family Home
Sub Type Detached
Listing Status Sold
Purchase Type For Sale
Square Footage 1,445 sqft
Price per Sqft $276
Subdivision Ottewell
MLS® Listing ID A2052663
Sold Date 06/28/23
Style Bungalow
Bedrooms 4
Full Baths 1
Half Baths 2
Originating Board Central Alberta
Year Built 1961
Annual Tax Amount $4,498
Tax Year 2023
Lot Size 6,359 Sqft
Acres 0.15
Property Description
Exceptional 1445 sq' bungalow located on a quiet street in the desirable neighbourhood of Ottewell. As you enter you will love the beams that flow throughout parts of the main level. Nice size living room with slightly vaulted ceilings and huge bright windows. Kitchen with eating area offers lovely cabinets, tiled backsplash plus appliances. A formal dining room off the kitchen with built-in cabinetry will come in handy with those large family gatherings. Master bedroom with 2pc en-suite, laundry room, two additional bedrooms in which one has been converted into a large family room and 4pc bath finish off the main level. The basement offers a huge great room with wet bar, bedroom, 2pc bathroom and storage spaces. The fully fenced landscaped yard will be enjoyed by the kids with its treed privacy and double garage to keep your vehicles out of the elements. Only a short commute to the City Centre and Anthony Henday.
Location
Province AB
County Edmonton
Zoning RF1
Direction S
Rooms
Other Rooms 1
Basement Finished, Full
Interior
Interior Features Beamed Ceilings, Wet Bar
Heating Forced Air, Natural Gas
Cooling None
Flooring Carpet, Hardwood, Linoleum
Appliance Dishwasher, Freezer, Refrigerator, Washer/Dryer, Window Coverings
Laundry Main Level
Exterior
Parking Features Alley Access, Double Garage Detached
Garage Spaces 2.0
Garage Description Alley Access, Double Garage Detached
Fence Fenced
Community Features Sidewalks
Roof Type Asphalt Shingle
Porch Other
Lot Frontage 53.0
Total Parking Spaces 2
Building
Lot Description Back Yard, Landscaped, Private
Foundation Poured Concrete
Architectural Style Bungalow
Level or Stories One
Structure Type Stucco,Wood Siding
Others
Restrictions None Known
Tax ID 56270697
Ownership Private
Read Less



