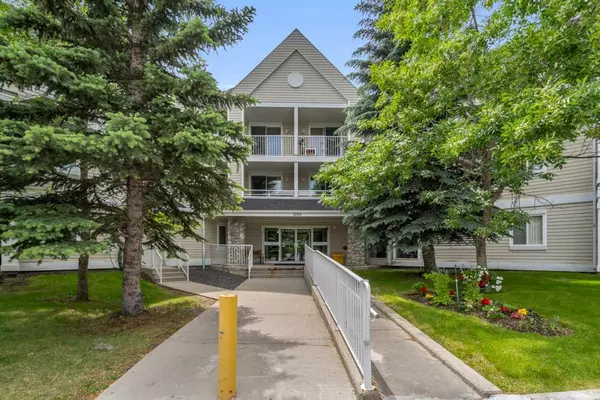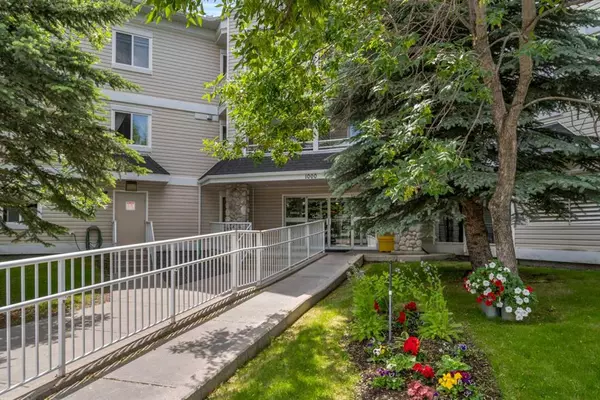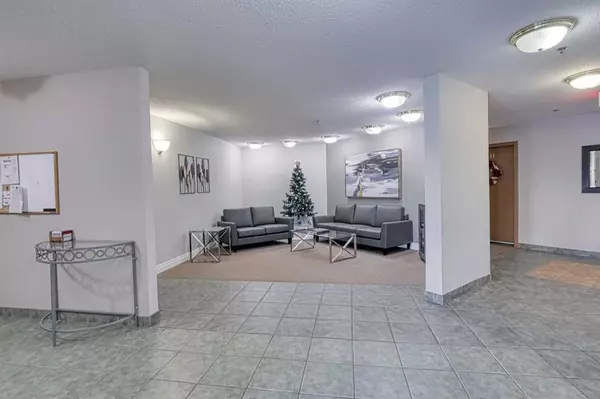For more information regarding the value of a property, please contact us for a free consultation.
11 Chaparral Ridge DR SE #1103 Calgary, AB T2X 3P7
Want to know what your home might be worth? Contact us for a FREE valuation!

Our team is ready to help you sell your home for the highest possible price ASAP
Key Details
Sold Price $223,000
Property Type Condo
Sub Type Apartment
Listing Status Sold
Purchase Type For Sale
Square Footage 684 sqft
Price per Sqft $326
Subdivision Chaparral
MLS® Listing ID A2055804
Sold Date 06/28/23
Style Low-Rise(1-4)
Bedrooms 1
Full Baths 1
Condo Fees $392/mo
Originating Board Calgary
Year Built 1999
Annual Tax Amount $926
Tax Year 2023
Property Description
We are presenting an excellent investment opportunity in Chaparral Ridge. Are you looking for a great cash flowing condo? Look no more! Currently rented out for $1650(electricity included) to great tenants till February 1, 2024. This is an excellent opportunity to own a spacious apartment (684 sq. ft.) located in the highly sought-after community of Chaparral. The unit is conveniently situated on the main floor. The apartment features an open layout, offering a large living room with a gas fireplace and hardwood flooring, a kitchen with abundant cupboards, granite counters, and a new dishwasher. There is a 4-piece bathroom, a good-sized bedroom with new carpet, and in-suite laundry. Your future home or investment property includes a heated secure underground parking stall (titled) and an assigned locker for storage. The monthly condo fees are reasonable, and there are no age restrictions, making it an easy buy. Cats are allowed, but no dogs. The location of the property provides easy access to the Fish Creek Park trails, Ring Road, Deerfoot, and Macleod Trail. Book your appointment RIGHT NOW, and don't wait! This property will not be available for long!
Location
Province AB
County Calgary
Area Cal Zone S
Zoning M-1 d75
Direction W
Interior
Interior Features See Remarks
Heating Baseboard, Natural Gas
Cooling None
Flooring Carpet, Ceramic Tile, Hardwood
Fireplaces Number 1
Fireplaces Type Gas
Appliance Dishwasher, Microwave Hood Fan, Refrigerator, Stove(s), Washer/Dryer Stacked
Laundry In Unit
Exterior
Parking Features Heated Garage, Parkade, Titled, Underground
Garage Description Heated Garage, Parkade, Titled, Underground
Fence None
Community Features Shopping Nearby
Amenities Available Visitor Parking
Roof Type Asphalt Shingle
Porch Patio
Exposure E
Total Parking Spaces 1
Building
Story 3
Foundation Poured Concrete
Architectural Style Low-Rise(1-4)
Level or Stories Single Level Unit
Structure Type Stone,Vinyl Siding,Wood Frame
Others
HOA Fee Include Common Area Maintenance,Heat,Insurance,Maintenance Grounds,Reserve Fund Contributions,Sewer,Water
Restrictions Pet Restrictions or Board approval Required
Ownership Private
Pets Allowed Cats OK
Read Less



