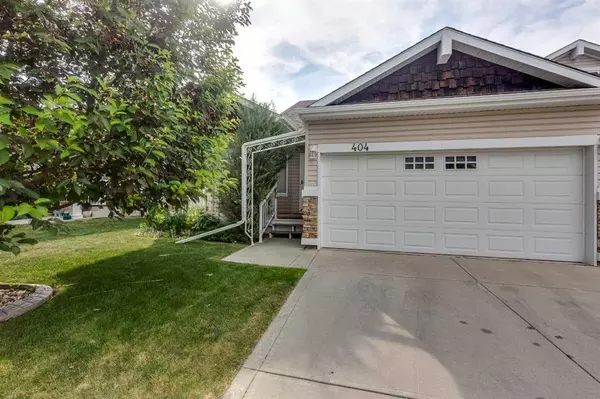For more information regarding the value of a property, please contact us for a free consultation.
404 Jenkins DR Red Deer, AB t4p 3x1
Want to know what your home might be worth? Contact us for a FREE valuation!

Our team is ready to help you sell your home for the highest possible price ASAP
Key Details
Sold Price $370,000
Property Type Single Family Home
Sub Type Semi Detached (Half Duplex)
Listing Status Sold
Purchase Type For Sale
Square Footage 1,473 sqft
Price per Sqft $251
Subdivision Johnstone Park
MLS® Listing ID A2057512
Sold Date 06/28/23
Style 1 and Half Storey,Side by Side
Bedrooms 2
Full Baths 2
Half Baths 1
Condo Fees $315
Originating Board Central Alberta
Year Built 2004
Annual Tax Amount $3,214
Tax Year 2022
Lot Size 2,560 Sqft
Acres 0.06
Property Description
Experience stress-free adult living in this clean, comfortable, 1,473 sq ft semi-detached home! Located in one of Red Deer's finest adult communities, this property features a covered deck backing onto a beautiful green space, along with flower beds adjourning the sides of the house. Inside you'll find an open floor plan c/w main floor bedroom, a walk-in closet and ensuite bath. There's also a bonus loft(second bedroom) and ensuite bath as well. The bright and airy living room is luxuriously appointed with a beautiful stone gas fireplace, gorgeous laminate flooring and wired speakers throughout the home. The main floor laundry enhances the functionality of the homeas well, making access easy and efficient. Oh! and don't forget the double attached garage. While showing big there is still the “cozy feel” here. This property has been well-maintained & is move-in ready!
Location
Province AB
County Red Deer
Zoning R2
Direction E
Rooms
Other Rooms 1
Basement Full, Unfinished
Interior
Interior Features Breakfast Bar, Ceiling Fan(s), Central Vacuum, High Ceilings, No Animal Home, No Smoking Home, Walk-In Closet(s), Wired for Sound
Heating Forced Air, Natural Gas
Cooling None
Flooring Carpet, Laminate
Fireplaces Number 1
Fireplaces Type Brick Facing, Gas, Living Room
Appliance Dishwasher, Electric Oven, Garage Control(s), Microwave, Refrigerator, Washer/Dryer
Laundry Main Level
Exterior
Parking Features Double Garage Attached
Garage Spaces 2.0
Garage Description Double Garage Attached
Fence None
Community Features Schools Nearby, Shopping Nearby
Amenities Available Parking, Snow Removal, Visitor Parking
Roof Type Asphalt Shingle
Porch Deck
Lot Frontage 55.98
Exposure E
Total Parking Spaces 2
Building
Lot Description Few Trees, Landscaped, Street Lighting, Sloped
Foundation Poured Concrete
Architectural Style 1 and Half Storey, Side by Side
Level or Stories One and One Half
Structure Type Brick,Silent Floor Joists,Vinyl Siding
Others
HOA Fee Include Amenities of HOA/Condo
Restrictions Adult Living,Pet Restrictions or Board approval Required
Tax ID 83304092
Ownership Private
Pets Allowed Restrictions
Read Less



