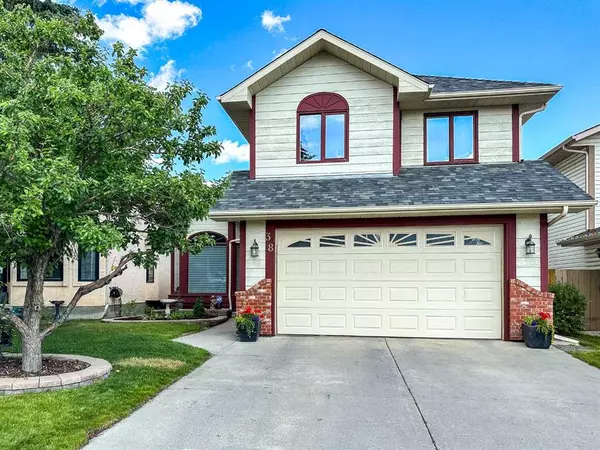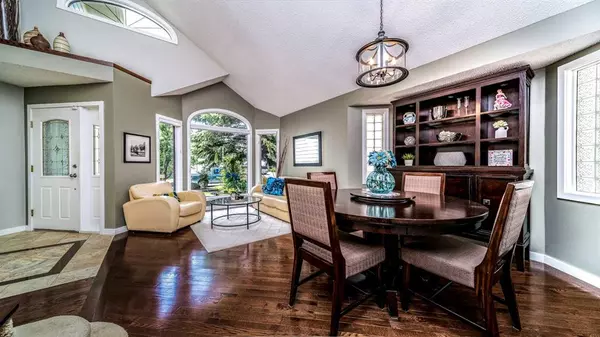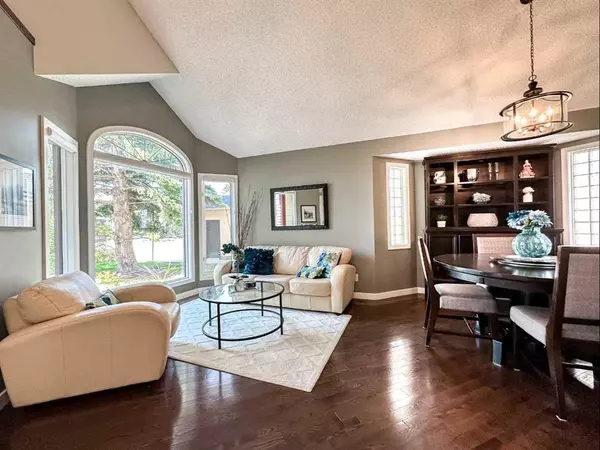For more information regarding the value of a property, please contact us for a free consultation.
38 Sunvista CRES SE Calgary, AB T2X 3G2
Want to know what your home might be worth? Contact us for a FREE valuation!

Our team is ready to help you sell your home for the highest possible price ASAP
Key Details
Sold Price $660,000
Property Type Single Family Home
Sub Type Detached
Listing Status Sold
Purchase Type For Sale
Square Footage 2,032 sqft
Price per Sqft $324
Subdivision Sundance
MLS® Listing ID A2061294
Sold Date 06/27/23
Style 2 Storey
Bedrooms 4
Full Baths 3
Half Baths 1
HOA Fees $23/ann
HOA Y/N 1
Originating Board Calgary
Year Built 1992
Annual Tax Amount $4,067
Tax Year 2022
Lot Size 4,779 Sqft
Acres 0.11
Property Description
MOVE IN READY/FULLY DEVELOPED with FOUR BEDROOMS UP and 3.5 baths this 2 storey home offers almost 3000 square feet of living space. VAULTED CEILINGS showcase the LARGE WINDOWS that capture the west and south sun which flood the main floor living and dining areas. HARDWOOD floors flow seamlessly into the NEWER KITCHEN which includes a STAINLESS APPLIANCE PACKAGE and counters overlaid with GRANITE. A side butler's pantry with lower and upper cabinets adds additional storage and serving space. The built in wine cooler is an awesome addition. The breakfast nook overlooks the rear yard and is centrally positioned between the kitchen and the main floor GREAT ROOM. A full bank of windows flanks the rear of the house bringing the outdoors in. Working from home?... a generously sized den is tucked towards the rear of the house away from the hustle and bustle. A 2 pc powder room and a main floor laundry with an abundance of built ins and a large closet complete the main floor. An updated staircase with WROUGHT IRON RAILING leads to the upper floor which features 4 bedrooms and 2 baths. A spacious primary bedroom includes a well appointed walk in closet and a FOUR PIECE EN-SUITE BATH which includes a lovely TILED WALK IN SHOWER and a deep soaker tub. Tiled floors and cultured marble countertops deliver a sleek finish. Three junior bedrooms are located at the end of the hall close to the upper four piece bath. The lower level has a very spacious family and games area. A three piece bath is across the hall from a possible 5th bedroom (doesn't have a legal egress window). Copious amounts of storage with built ins, a COLD STORAGE ROOM and an extra large built in closet for winter clothing are part of the lower level development. Hi EFFICIENCY FURNACE AND TWO HOT WATER TANKS WERE INSTALLED IN 2022. The roof has updated hail resistant shingles. Steps from the kitchen is the REAR DECK which overlooks the ground level PATIO. A large SHED for outdoor gardening equipment and a DOUBLE ATTACHED GARAGE to keep your vehicles warm in the colder months. Call your favorite realtor today to book your private showing.
Location
Province AB
County Calgary
Area Cal Zone S
Zoning R-C1
Direction W
Rooms
Other Rooms 1
Basement Finished, Full
Interior
Interior Features Ceiling Fan(s), Central Vacuum, Closet Organizers, French Door, Granite Counters, High Ceilings, Jetted Tub, No Animal Home, No Smoking Home, Storage, Vaulted Ceiling(s), Walk-In Closet(s)
Heating Forced Air, Natural Gas
Cooling None
Flooring Carpet, Hardwood, Tile
Fireplaces Number 1
Fireplaces Type Gas
Appliance Dishwasher, Electric Stove, Garage Control(s), Garburator, Microwave, Refrigerator, Washer/Dryer, Window Coverings
Laundry Main Level
Exterior
Parking Features Double Garage Attached
Garage Spaces 2.0
Garage Description Double Garage Attached
Fence Fenced
Community Features Clubhouse, Fishing, Lake, Park, Playground, Schools Nearby, Shopping Nearby, Sidewalks, Street Lights
Amenities Available Beach Access, Boating, Clubhouse, Park, Picnic Area, Playground, Recreation Facilities
Roof Type Asphalt Shingle
Porch Deck, Patio
Lot Frontage 43.64
Exposure W
Total Parking Spaces 5
Building
Lot Description Back Lane
Foundation Poured Concrete
Architectural Style 2 Storey
Level or Stories Two
Structure Type Brick,Vinyl Siding
Others
Restrictions None Known
Tax ID 83157045
Ownership Private
Read Less



