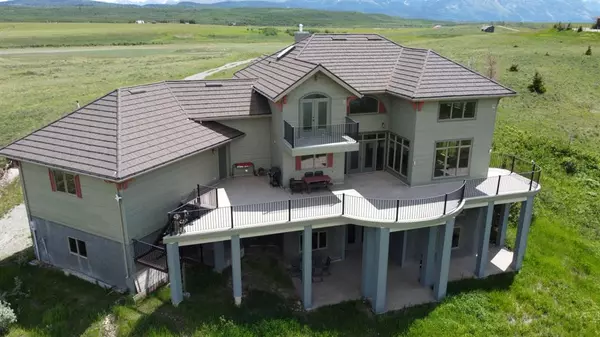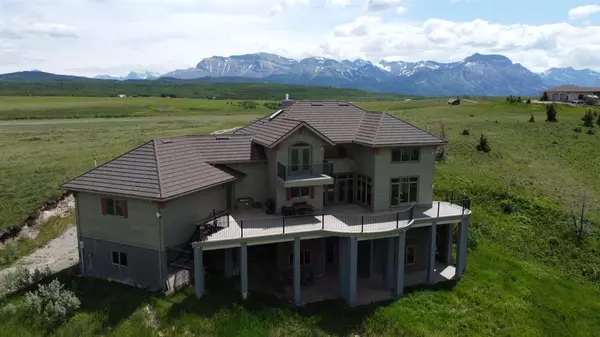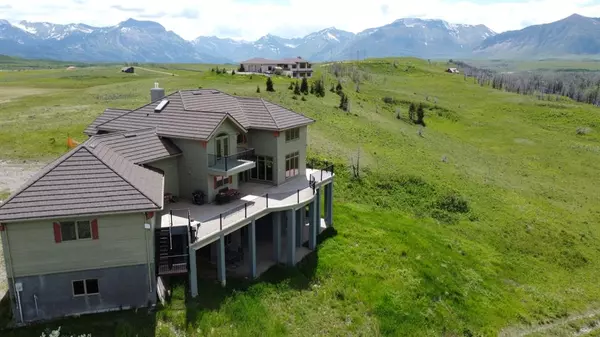For more information regarding the value of a property, please contact us for a free consultation.
7 Paradise DR Rural Cardston County, AB T0K 0K0
Want to know what your home might be worth? Contact us for a FREE valuation!

Our team is ready to help you sell your home for the highest possible price ASAP
Key Details
Sold Price $950,000
Property Type Single Family Home
Sub Type Detached
Listing Status Sold
Purchase Type For Sale
Square Footage 3,933 sqft
Price per Sqft $241
MLS® Listing ID A2020435
Sold Date 06/27/23
Style 2 Storey,Acreage with Residence
Bedrooms 6
Full Baths 4
Originating Board Lethbridge and District
Year Built 2003
Annual Tax Amount $6,589
Tax Year 2022
Lot Size 3.000 Acres
Acres 3.0
Property Description
Massive , gorgeous, high-end constructed home on 3 acres overlooking Waterton River, right by Waterton Lakes National Park. In a private setting, this property takes advantage of views of mountains and river valley, from the huge deck & patio, and also the many windows and also balconies off several bedrooms. With 6 large bedrooms on multiple levels, this house plan is very practical, yet has a very grand feeling, with large vaulted open spaces on all levels. This home has over 5700 square feet when you count the 2-tiered walkout basement ( almost 4000 square feet above grade) . Some upgrades include ICF foundation, forced air furnace plus hot water heating, and a special roof that should survive longer than I will. Great flexible use area, in the heated living spaces above the 36 foot garage, were used as workshop and exercise room. Well placed storage designed through-out the house. Ask any contractor to quote a build with this home's specs and upgrades, and you will be astounded at this value! AND this is about as close to the National Park as you can get. Waterton Park is on the upswing, and this is a such a special opportunity. Furnishings may be included. Land is easy to care for , with natural landscaping. Be sure to check out the video on Realtor.ca!
Location
Province AB
County Cardston County
Zoning GCR
Direction SE
Rooms
Other Rooms 1
Basement Separate/Exterior Entry, Finished, Walk-Out
Interior
Interior Features Kitchen Island, Pantry, Separate Entrance, Skylight(s), Storage, Vaulted Ceiling(s), Walk-In Closet(s)
Heating Forced Air
Cooling None
Flooring Carpet
Fireplaces Number 1
Fireplaces Type Family Room, Gas
Appliance Dishwasher, Electric Oven, Refrigerator, Stove(s), Washer/Dryer
Laundry Laundry Room
Exterior
Parking Features Additional Parking, Double Garage Attached, Gravel Driveway
Garage Spaces 2.0
Garage Description Additional Parking, Double Garage Attached, Gravel Driveway
Fence None
Community Features Other
Roof Type Metal,Tile
Porch Balcony(s), Deck, Patio, See Remarks
Building
Lot Description Open Lot, Private, See Remarks, Views
Foundation ICF Block
Architectural Style 2 Storey, Acreage with Residence
Level or Stories Two
Structure Type Composite Siding
Others
Restrictions Restrictive Covenant-Building Design/Size
Tax ID 57321802
Ownership Registered Interest
Read Less



