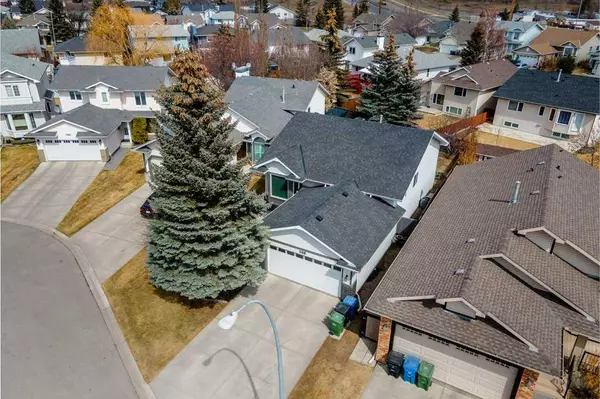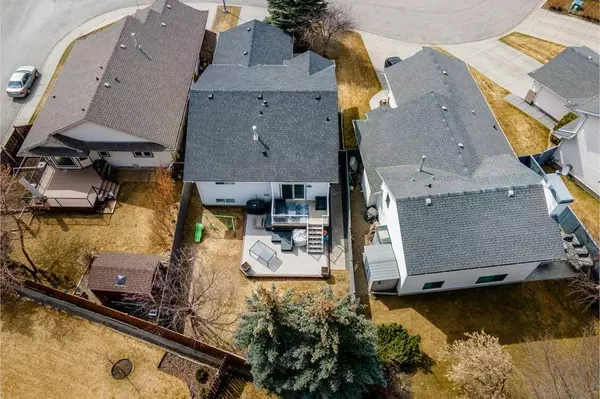For more information regarding the value of a property, please contact us for a free consultation.
266 Riverstone CV SE Calgary, AB T2C 4A5
Want to know what your home might be worth? Contact us for a FREE valuation!

Our team is ready to help you sell your home for the highest possible price ASAP
Key Details
Sold Price $650,500
Property Type Single Family Home
Sub Type Detached
Listing Status Sold
Purchase Type For Sale
Square Footage 1,270 sqft
Price per Sqft $512
Subdivision Riverbend
MLS® Listing ID A2060798
Sold Date 06/27/23
Style Bi-Level
Bedrooms 5
Full Baths 3
Originating Board Calgary
Year Built 1991
Annual Tax Amount $3,601
Tax Year 2023
Lot Size 5,166 Sqft
Acres 0.12
Property Description
Welcome to this beautifully renovated home that emanates brightness and openness. Every inch of this house has been extensively updated, giving it the feeling of a brand new home. The upgrades are abundant, encompassing laminate, tile, and carpet flooring, as well as the kitchen, bathrooms, plumbing, appliances, paint, lighting, doors, and trim, newer furnace (2019) and AC. Extensive landscaping- paving stones and walkway up to the house + a new roof in 2021. As you step into the spacious foyer, you'll be greeted by a modern railing, a convenient closet, and stylish tile floors. The open living room and dining room area boasts a stunning vaulted ceiling complemented by a sunny west-facing bay window that fills the space with natural light. Prepare to be impressed by the sleek white kitchen, which offers an abundance of cabinetry, including convenient pot and pan drawers. The centerpiece of the kitchen is a generously sized island with seating on three sides, perfect for gathering and entertaining. Quartz countertops and equipped with stainless steel appliances, the kitchen also features an eating nook and patio doors that lead to an oversized deck, extending your living space to the outdoors. The main floor of the house accommodates three well-proportioned bedrooms, including a master suite fit for a king-sized bed. The master bedroom features a walk-in closet and a luxurious four-piece en-suite bathroom. Across from the second and third bedrooms, you'll find a conveniently located four-piece bathroom.The lower level of the home has been fully finished to provide additional living space. Here, you'll discover a spacious family room, adorned with large, bright windows that allow an abundance of natural light to filter in. Completing this level is a fourth bedroom, complete with a walk-in closet, a large den, a modern three-piece bathroom featuring an oversized glass shower, and a laundry/storage room. Situated on a sizable private lot within a quiet cul-de-sac, this home offers both space and serenity. Additionally, it benefits from its proximity to green spaces, schools, shopping centers, and public transit, with easy access to major transportation routes such as Deerfoot Trail and Stoney Trail.
Location
Province AB
County Calgary
Area Cal Zone Se
Zoning R-C1
Direction SW
Rooms
Other Rooms 1
Basement Finished, Full
Interior
Interior Features No Animal Home, No Smoking Home, Open Floorplan, Storage
Heating Forced Air, Natural Gas
Cooling Central Air
Flooring Laminate
Appliance Dishwasher, Dryer, Electric Stove, Garage Control(s), Microwave, Range Hood, Refrigerator, Washer, Window Coverings
Laundry In Basement
Exterior
Parking Features Double Garage Attached
Garage Spaces 2.0
Garage Description Double Garage Attached
Fence Fenced
Community Features Park, Playground, Schools Nearby, Shopping Nearby, Sidewalks, Street Lights
Roof Type Asphalt Shingle
Porch Deck
Lot Frontage 45.08
Total Parking Spaces 4
Building
Lot Description Cul-De-Sac, Fruit Trees/Shrub(s), Low Maintenance Landscape, Landscaped, Level
Foundation Poured Concrete
Architectural Style Bi-Level
Level or Stories Bi-Level
Structure Type Wood Frame
Others
Restrictions None Known
Tax ID 83040524
Ownership Private
Read Less



