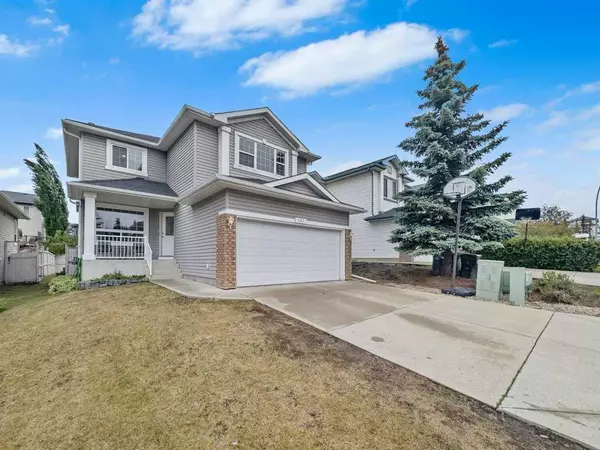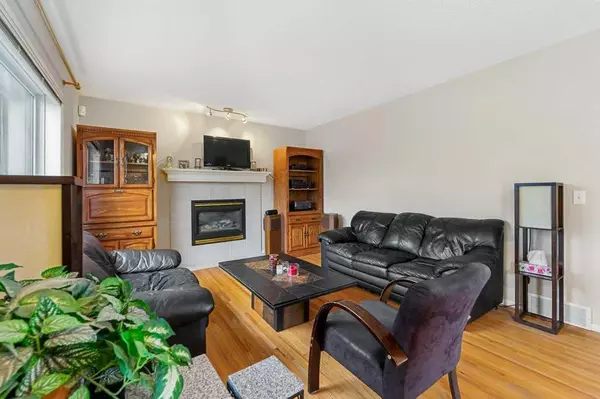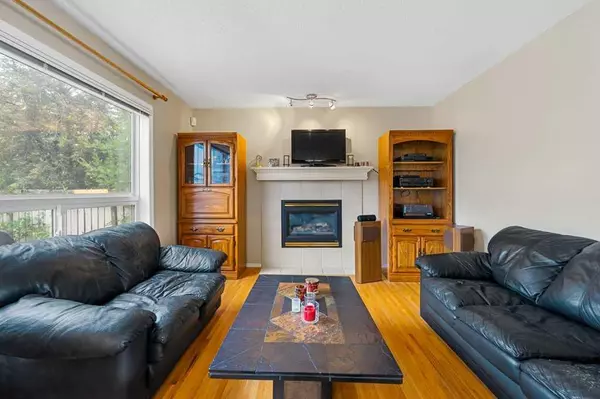For more information regarding the value of a property, please contact us for a free consultation.
137 Arbour Crest RD NW Calgary, AB T3G 4L4
Want to know what your home might be worth? Contact us for a FREE valuation!

Our team is ready to help you sell your home for the highest possible price ASAP
Key Details
Sold Price $615,000
Property Type Single Family Home
Sub Type Detached
Listing Status Sold
Purchase Type For Sale
Square Footage 1,744 sqft
Price per Sqft $352
Subdivision Arbour Lake
MLS® Listing ID A2058292
Sold Date 06/27/23
Style 2 Storey
Bedrooms 4
Full Baths 3
Half Baths 1
HOA Fees $20/ann
HOA Y/N 1
Originating Board Calgary
Year Built 1998
Annual Tax Amount $3,565
Tax Year 2023
Lot Size 4,111 Sqft
Acres 0.09
Property Description
Situated in a prime location in the desirable community of Arbour Lake, this two-storey home boasts a fantastic layout designed for comfortable living. With 3 bedrooms located upstairs and an additional bedroom downstairs, this home provides ample space for a growing family or hosting guests. The 3 full bathrooms and a half bathroom ensure convenience and privacy for everyone in the household. The primary bedroom is a true retreat, featuring an ensuite bathroom with a luxurious and inviting soaker tub. Imagine unwinding in this spacious tub after a long day, soaking in the tranquility and relaxation it provides. One of the highlights of this property is the bonus room upstairs, which can serve as a versatile space for a home office, playroom, or entertainment area. The possibilities are endless, allowing you to customize the room to suit your specific needs. The kitchen is a chef's dream, equipped with a functional island that provides additional workspace and storage. Prepare delicious meals while engaging with family and friends in the adjacent living area. The living room features a gas fireplace adorned with beautiful tile and a mantle, creating a cozy and inviting atmosphere. The west-facing backyard is a true gem for those who enjoy outdoor living. Imagine basking in the sun's warmth while enjoying a cup of coffee or hosting a barbecue with friends and family. Additionally, the backyard has been wired to accommodate a future hot tub, allowing you to create your oasis. Hardwood floors grace this home, adding elegance and sophistication to every room. The fully finished basement provides additional living space, perfect for a recreation room, home gym, or media center. Convenience is essential, and this property offers just that. With schools, shopping centers, the lake, and the LRT within walking distance, you'll have everything you need right at your fingertips. Another desirable feature is the main floor laundry, providing convenience and efficiency in your day-to-day routine. To top it all off, this property includes a double attached garage, ensuring ample parking space and storage for vehicles, sports equipment, and more. Don't miss out on the opportunity to make this house your home. Contact me today to schedule a viewing and experience the beauty of this property firsthand.
Location
Province AB
County Calgary
Area Cal Zone Nw
Zoning R-C1
Direction E
Rooms
Other Rooms 1
Basement Finished, Full
Interior
Interior Features Kitchen Island, No Animal Home, No Smoking Home, Open Floorplan, Pantry, Storage
Heating Forced Air, Natural Gas
Cooling None
Flooring Carpet, Hardwood, Tile
Fireplaces Number 1
Fireplaces Type Gas, Living Room, Mantle, Tile
Appliance Dishwasher, Dryer, Electric Stove, Garage Control(s), Microwave Hood Fan, Refrigerator, Washer, Window Coverings
Laundry Main Level
Exterior
Parking Features Double Garage Attached
Garage Spaces 2.0
Garage Description Double Garage Attached
Fence Fenced
Community Features Clubhouse, Lake, Park, Playground, Schools Nearby, Shopping Nearby, Sidewalks, Street Lights, Walking/Bike Paths
Amenities Available Beach Access, Boating, Clubhouse, Park, Party Room, Picnic Area, Playground, Visitor Parking
Roof Type Asphalt Shingle
Porch Deck, Patio
Lot Frontage 37.99
Total Parking Spaces 2
Building
Lot Description Back Yard, Fruit Trees/Shrub(s), Few Trees, Front Yard, Lawn, Garden, Low Maintenance Landscape, Landscaped, Street Lighting, Rectangular Lot
Foundation Poured Concrete
Architectural Style 2 Storey
Level or Stories Two
Structure Type Wood Frame
Others
Restrictions None Known
Tax ID 83234964
Ownership Private
Read Less



