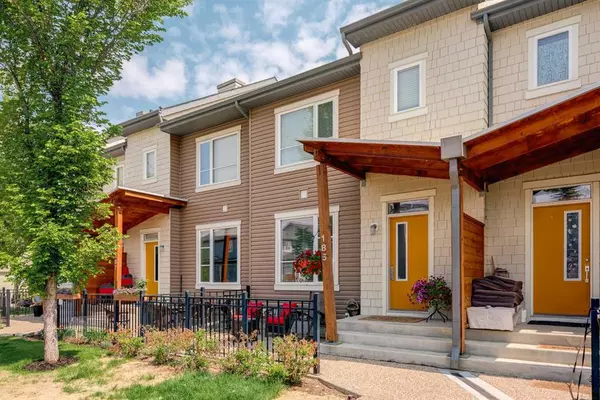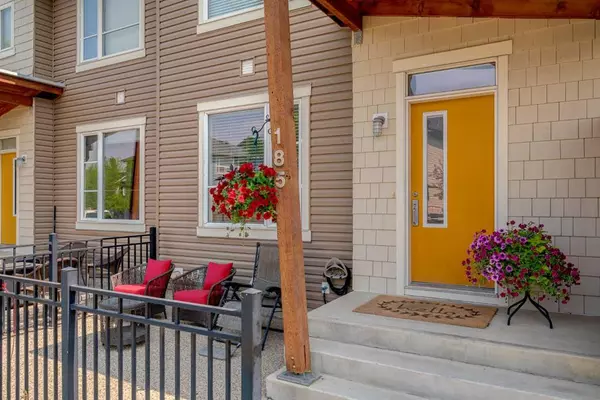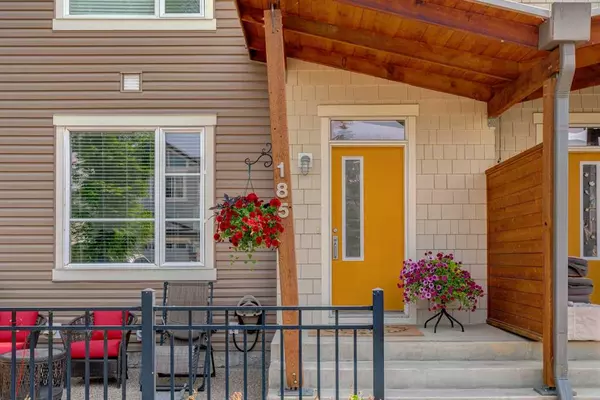For more information regarding the value of a property, please contact us for a free consultation.
185 Chapalina SQ SE Calgary, AB T2X 0L5
Want to know what your home might be worth? Contact us for a FREE valuation!

Our team is ready to help you sell your home for the highest possible price ASAP
Key Details
Sold Price $408,000
Property Type Townhouse
Sub Type Row/Townhouse
Listing Status Sold
Purchase Type For Sale
Square Footage 1,217 sqft
Price per Sqft $335
Subdivision Chaparral
MLS® Listing ID A2058098
Sold Date 06/27/23
Style 2 Storey
Bedrooms 2
Full Baths 2
Half Baths 1
Condo Fees $405
HOA Fees $28/ann
HOA Y/N 1
Originating Board Calgary
Year Built 2007
Annual Tax Amount $2,014
Tax Year 2023
Lot Size 1,711 Sqft
Acres 0.04
Property Description
Welcome to 185 Chapalina Square! An amazing opportunity to break into home ownership in the ever-popular, family-oriented, 4 season lake community of Chaparral! This bright townhome comes with two primary bedrooms, each with its own ensuite, and is perfect for investors or first-time home buyers. The open concept main level provides the perfect space for hosting with the kitchen, dining, and living room tieing seamlessly together. The kitchen is complete with stainless steel appliances, full-height espresso cabinets, and an island with a raised eating bar that comfortably seats 4. Finishing the main level is a 2 piece bath and mudroom with built-in shelving. The upper level is complete with 2 large bedrooms with walk-in closets and ensuites, laundry, and hallway built-ins that can act as a workspace or additional storage. This townhome has a rare full basement that provides the opportunity to develop an additional 600 sq ft! Complete with a bathroom rough-in and a window for a third bedroom the possibilities are endless! This beautiful unit has an attached garage and central A/C and is located just a short walk to the lake, parks, and all the amenities Chaparral has to offer. Book your showing today and enjoy the lake life this summer!
Location
Province AB
County Calgary
Area Cal Zone S
Zoning M-G d44
Direction W
Rooms
Other Rooms 1
Basement Full, Unfinished
Interior
Interior Features Bathroom Rough-in, Laminate Counters, Quartz Counters, Storage
Heating Forced Air
Cooling Central Air
Flooring Carpet, Ceramic Tile, Hardwood
Fireplaces Number 1
Fireplaces Type Gas
Appliance Dishwasher, Dryer, Electric Stove, Garage Control(s), Microwave Hood Fan, Refrigerator, Washer, Window Coverings
Laundry Upper Level
Exterior
Parking Features Single Garage Attached
Garage Spaces 1.0
Garage Description Single Garage Attached
Fence None
Community Features Fishing, Golf, Lake, Park, Playground, Schools Nearby, Shopping Nearby
Amenities Available Beach Access, Snow Removal, Trash, Visitor Parking
Roof Type Asphalt Shingle
Porch Front Porch, Patio
Lot Frontage 20.01
Exposure W
Total Parking Spaces 1
Building
Lot Description Landscaped, Level, Rectangular Lot
Foundation Poured Concrete
Architectural Style 2 Storey
Level or Stories Two
Structure Type Composite Siding,Vinyl Siding,Wood Frame
Others
HOA Fee Include Common Area Maintenance,Insurance,Professional Management,Reserve Fund Contributions,Snow Removal,Trash
Restrictions Pet Restrictions or Board approval Required
Tax ID 82937432
Ownership Private
Pets Allowed Restrictions
Read Less



