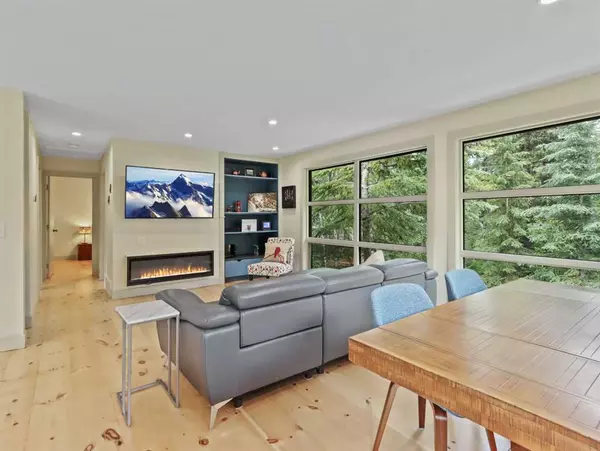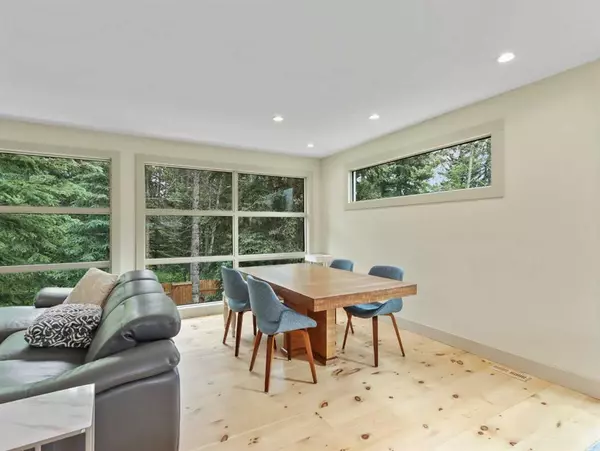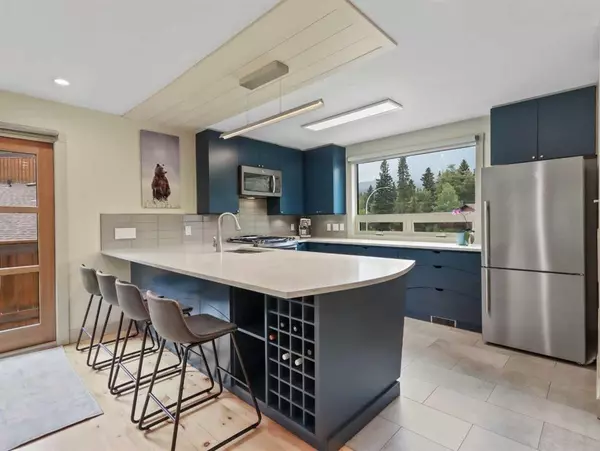For more information regarding the value of a property, please contact us for a free consultation.
605 Larch PL Canmore, AB T1W 1S1
Want to know what your home might be worth? Contact us for a FREE valuation!

Our team is ready to help you sell your home for the highest possible price ASAP
Key Details
Sold Price $1,600,000
Property Type Single Family Home
Sub Type Detached
Listing Status Sold
Purchase Type For Sale
Square Footage 1,859 sqft
Price per Sqft $860
Subdivision Larch
MLS® Listing ID A2058648
Sold Date 06/27/23
Style 2 Storey
Bedrooms 4
Full Baths 2
Half Baths 1
Originating Board Alberta West Realtors Association
Year Built 1978
Annual Tax Amount $4,814
Tax Year 2023
Lot Size 1.652 Acres
Acres 1.65
Property Description
This manicured 1,859 sq ft 4 bedroom home has been extensively renovated by the last 2 owners with many of the upgrades being completed after 2019. The top floor has an amazing open plan with stunning views of Rundle to the front and the quiet treed paradise to the rear with 3 bedrooms and abundant light. The great room has a huge quartz peninsula eating bar and refinished wood flooring throughout the living and dining area and 3 bedrooms. Off the dining room is access to the dog run as well as the rear yard. Entering on the ground floor, the generous foyer is very welcoming and this opens to the primary bedroom retreat with a 4 piece ensuite with under tile heat or used as a family room. Also on this level is abundant storage for all your toys, a dog wash and a huge mud room area. Some upgrades since 2019 include composite deck in front sitting area, vinyl planking, rear fence, a few triple glazed windows, air conditioning, fresh paint and black out blinds and solar shades.
Location
Province AB
County Bighorn No. 8, M.d. Of
Zoning R1
Direction W
Rooms
Other Rooms 1
Basement None
Interior
Interior Features Breakfast Bar, Open Floorplan
Heating Forced Air, Natural Gas
Cooling Central Air
Flooring Wood
Fireplaces Number 1
Fireplaces Type Gas, Living Room
Appliance Dishwasher, Dryer, Refrigerator, Stove(s), Washer, Window Coverings
Laundry Laundry Room
Exterior
Parking Features Garage Door Opener, Gravel Driveway, Insulated, On Street, Single Garage Attached
Garage Spaces 1.0
Garage Description Garage Door Opener, Gravel Driveway, Insulated, On Street, Single Garage Attached
Fence Fenced
Community Features Park, Playground, Schools Nearby, Shopping Nearby, Sidewalks, Street Lights
Roof Type Asphalt Shingle
Porch Balcony(s), Deck
Lot Frontage 31.1
Total Parking Spaces 2
Building
Lot Description Back Yard, Cul-De-Sac
Foundation Poured Concrete
Architectural Style 2 Storey
Level or Stories Two
Structure Type Wood Siding
Others
Restrictions None Known
Tax ID 56221064
Ownership Private
Read Less



