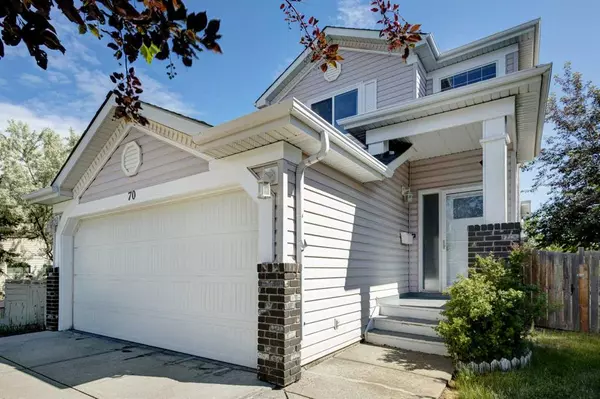For more information regarding the value of a property, please contact us for a free consultation.
70 Country Hills Rise NW Calgary, AB T3K4S2
Want to know what your home might be worth? Contact us for a FREE valuation!

Our team is ready to help you sell your home for the highest possible price ASAP
Key Details
Sold Price $511,000
Property Type Single Family Home
Sub Type Detached
Listing Status Sold
Purchase Type For Sale
Square Footage 1,272 sqft
Price per Sqft $401
Subdivision Country Hills
MLS® Listing ID A2060214
Sold Date 06/26/23
Style 2 Storey
Bedrooms 3
Full Baths 2
Half Baths 1
Originating Board Calgary
Year Built 1997
Annual Tax Amount $2,835
Tax Year 2023
Lot Size 4,111 Sqft
Acres 0.09
Property Description
This is the home you don't want to miss out on!!!....PRIME LOCATION and tucked away on a quiet street in the highly desirable neighbourhood of Country Hills. This home features 3 total bedrooms, 2.5 bathrooms with almost 1800 Sq Ft of finished living space. Fully Finished basement and a front attached double garage with an oversized driveway that fits up to 4 cars and/ or RV . Situated on a large pie shaped lot with no neighbours backing onto you, this home not only provides ample space inside but outside as well! Entering the home you are situated on a Cul-de-sac, perfect for any family , sit in front and relax and watch the kids play . Recent upgrades include; ALL NEW TRIPLE PANE WINDOWS (2022), NEW ROOF (2022) and NEW Hot Water Tank 2022. Upon entering this beautiful home you are pleasantly surprised with the spacious foyer that is open to above , providing immediate access to wonderful open floor plan. The kitchen provides plenty of cabinet & counter space and large walk in pantry perfect to cook a gourmet meal for friends or family with eating area . The Family Room has a corner fireplace and is sunny and warm with large windows and beautiful laminate flooring & Tile throughout. The upper floor boasts 3 massive bedrooms ,and the primary suite features a spacious walk in closet plus 4 pc bathroom with newly tiled tub surround completes this level. The basement is FULLY FINISHED and boasts plenty of space for recreational activities or movie nights, the fourth bedroom/ den (no window) , storage space, Laundry room and full bathroom completes the lower level . Enjoy the private EAST facing backyard with plenty of room for outdoor activities, perfect for relaxing and enjoying the evenings . Whether you want to host a barbecue, play with your children, or simply relax in the sun. This backyard has everything you need , fully landscaped and fenced and is a wonderful space to enjoy with friends and family. If you have thought about owning a home in Country Hills on a quiet street and close to schools, parks and pathways you do not want to let this home pass you by! This home is an incredible value and a great opportunity to enjoy an array of amenities right at your doorstep including a park down the street , access to transit is simple, conveniently located to major arteries for easy access .Country Hills is one of the most desirable communities in Calgary's NW. This home is MOVE-IN READY and waiting for you.
Location
Province AB
County Calgary
Area Cal Zone N
Zoning R-C1N
Direction W
Rooms
Basement Finished, Full
Interior
Interior Features Breakfast Bar, Open Floorplan, See Remarks, Storage
Heating Forced Air
Cooling None
Flooring Carpet, Laminate, Tile
Fireplaces Number 1
Fireplaces Type Family Room, Gas, Tile
Appliance Dishwasher, Dryer, Range Hood, Refrigerator, See Remarks, Stove(s), Washer, Window Coverings
Laundry In Basement, Laundry Room
Exterior
Parking Features Double Garage Attached, Driveway, Front Drive, Insulated, Oversized, RV Access/Parking
Garage Spaces 2.0
Garage Description Double Garage Attached, Driveway, Front Drive, Insulated, Oversized, RV Access/Parking
Fence Fenced
Community Features Clubhouse, Park, Playground, Schools Nearby, Shopping Nearby, Sidewalks, Street Lights, Walking/Bike Paths
Roof Type Asphalt Shingle
Porch Deck
Lot Frontage 16.77
Total Parking Spaces 6
Building
Lot Description Cul-De-Sac, No Neighbours Behind, Landscaped, Pie Shaped Lot, See Remarks, Treed
Foundation Poured Concrete
Architectural Style 2 Storey
Level or Stories Two
Structure Type Brick,Vinyl Siding,Wood Frame
Others
Restrictions None Known
Tax ID 83229445
Ownership Private
Read Less



