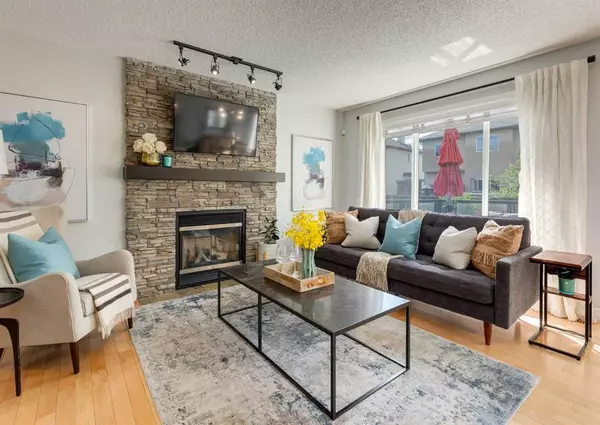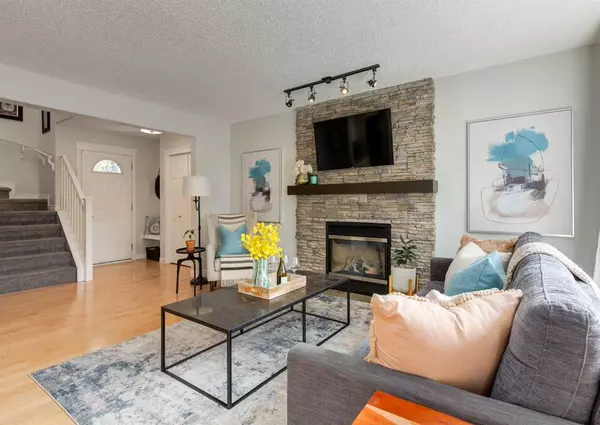For more information regarding the value of a property, please contact us for a free consultation.
55 Weston MNR SW Calgary, AB T3H 5E7
Want to know what your home might be worth? Contact us for a FREE valuation!

Our team is ready to help you sell your home for the highest possible price ASAP
Key Details
Sold Price $770,000
Property Type Single Family Home
Sub Type Detached
Listing Status Sold
Purchase Type For Sale
Square Footage 1,738 sqft
Price per Sqft $443
Subdivision West Springs
MLS® Listing ID A2059285
Sold Date 06/26/23
Style 2 Storey
Bedrooms 4
Full Baths 3
Half Baths 1
Originating Board Calgary
Year Built 2003
Annual Tax Amount $4,182
Tax Year 2023
Lot Size 4,241 Sqft
Acres 0.1
Property Description
Stunningly updated, fully finished home fronting onto a park in the family-friendly community of West Springs. Meticulously landscaped providing a lasting first impression that continues into the sunshine filled south-facing backyard. Park your vehicles safely out of the elements in the insulated, drywalled and heated garage equipped with a custom work bench and storage. Pride of ownership is evident throughout out this gleaming home with a stylish design, a bright and neutral colour pallet, updated lighting and an abundance of natural light. Floor to ceiling stone encases the fireplace in the living room inviting you to put your feet up and relax. Clear sightlines throughout the main floor encourage unobstructed conversations. Combining style with function, the kitchen inspires culinary creativity featuring full-height cabinets, a pantry for extra storage, stainless steel appliances and a large breakfast island to convene around. Adjacently the dining room has plenty of room for meals and hosting or head out to the deck for casual summer barbeques. Gather in the bonus room on the upper level and connect over movie and games nights. Retreat at the end of the day to the calming primary oasis. Trendy barn slider doors lead to the private ensuite boasting an indulgent jetted soaker tub. 2 additional bedrooms are on this level, sharing the 4-piece main bathroom. The rec room in the finished basement has even more space for a media area, playroom, hobbies and gym plus a 4th bedroom for guests or an enclosed office and another full bathroom are also on this level. The full-width, glass-railed deck in the south-facing backyard has plenty of room for lounging and entertaining while kids and pets play in the grassy yard. A built-in firepit area promotes endless summer nights under the stars making smores and telling campfire stories. This phenomenal location is directly across the street from a playground, giving the kiddos tons of extra play space to explore and imagine. Within walking distance are schools, numerous parks and both West 85th and West Springs Village with a multitude of restaurant options, boutique shopping and professional services. Coming soon to the area is Truman's West District Central Park consisting of 8.4 acres of parks and pathways plus ice skating, farmers markets, events, a skatepark, basketball courts, concerts and festivals at the outdoor amphitheatre and so much more! When you do need to leave the neighbourhood enjoy the easy access to the nearly completed Stoney Trail extension. Simply an incredible location for this move-in ready, beautifully updated home! Other updates include NEW ROOF, FURNACE, HOT WATER TANK and A/C complete the package!
Location
Province AB
County Calgary
Area Cal Zone W
Zoning R-1
Direction N
Rooms
Other Rooms 1
Basement Finished, Full
Interior
Interior Features Breakfast Bar, Chandelier, Jetted Tub, Kitchen Island, Low Flow Plumbing Fixtures, Open Floorplan, Pantry, Recessed Lighting, Storage, Walk-In Closet(s)
Heating Forced Air, Natural Gas
Cooling None
Flooring Carpet, Laminate, Tile
Fireplaces Number 1
Fireplaces Type Gas, Living Room
Appliance Dishwasher, Dryer, Electric Stove, Garage Control(s), Range Hood, Refrigerator, Washer, Window Coverings
Laundry Main Level
Exterior
Parking Features Additional Parking, Double Garage Attached, Driveway, Heated Garage, Insulated
Garage Spaces 2.0
Garage Description Additional Parking, Double Garage Attached, Driveway, Heated Garage, Insulated
Fence Fenced
Community Features Park, Playground, Schools Nearby, Shopping Nearby, Sidewalks, Street Lights, Walking/Bike Paths
Roof Type Asphalt Shingle
Porch Deck
Lot Frontage 35.86
Total Parking Spaces 4
Building
Lot Description Back Yard, Front Yard, Lawn, Landscaped, Rectangular Lot
Foundation Poured Concrete
Architectural Style 2 Storey
Level or Stories Two
Structure Type Stone,Vinyl Siding,Wood Frame
Others
Restrictions Easement Registered On Title,Restrictive Covenant,Utility Right Of Way
Tax ID 82955655
Ownership Private
Read Less



