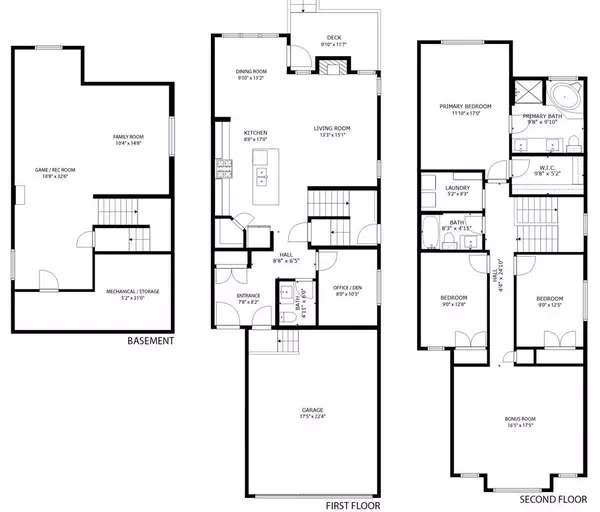For more information regarding the value of a property, please contact us for a free consultation.
998 Shantz PL Crossfield, AB T0M0S0
Want to know what your home might be worth? Contact us for a FREE valuation!

Our team is ready to help you sell your home for the highest possible price ASAP
Key Details
Sold Price $516,000
Property Type Single Family Home
Sub Type Detached
Listing Status Sold
Purchase Type For Sale
Square Footage 2,109 sqft
Price per Sqft $244
MLS® Listing ID A2038243
Sold Date 06/26/23
Style 2 Storey
Bedrooms 4
Full Baths 2
Half Baths 1
Originating Board Calgary
Year Built 2015
Annual Tax Amount $3,594
Tax Year 2022
Lot Size 3,552 Sqft
Acres 0.08
Property Description
PRICE REDUCED! VIRTUAL TOUR AVAILABLE | BACKS ONTO GREENSPACE | QUICK POSSESSION AVAILABLE | 4 BEDROOM HOME | VAULTED BONUS ROOM | GRANITE COUNTERTOPS | MAIN FLOOR OFFICE | We're excited to present this fabulous 2-storey house in Crossfield. Here are 10 amazing reasons why this could be your dream home! 1. Location, Location, Location! Crossfield offers the charm of small-town living while being conveniently close to Airdrie (15 minutes) and Calgary (25 minutes). You'll love the community vibes and easy access to urban amenities! 2. The Great Outdoors: With a beautiful green space and pathway right in your backyard, you'll have a front-row seat to nature's beauty, and endless opportunities for leisurely strolls or energetic bike rides. 3. Work from Home in Style: This home features a den or home office on the main floor, perfect for those who need a dedicated workspace without sacrificing style or comfort (or a great main floor bedroom!). 4. Entertainer's Dream Kitchen: The incredible kitchen with two-tone cabinets boasts a large island, granite counters, and modern appliances, making it the perfect spot for cooking up a storm and hosting fabulous dinner parties. 5. Dine in Elegance: The dining room is a stunner with its gorgeous wainscotting wall detail, creating a sophisticated space for memorable meals with family and friends. 6. Cozy Up by the Fireplace: The living room features a beautiful fireplace with floor-to-ceiling stone, providing the perfect atmosphere for movie nights or curling up with a good book. 7. Spacious Bedrooms: With three roomy bedrooms on the upper level, there's plenty of space for everyone to spread out and relax. 8. Luxurious Primary Suite: The primary bedroom is a true retreat, complete with a beautiful tray ceiling detail, and a 5-piece ensuite that includes a separate shower and large soaker tub for ultimate relaxation. 9. Extra Living Space: The enormous bonus room, featuring vaulted ceilings, offers a versatile space for a family room, game room, or whatever your heart desires! 10. Mostly Finished Basement & Backyard Fun: The partially developed basement just needs a few finishing touches and would be an excellent space for a mother-in-law or roommate due to the side door access from the exterior. The good-sized backyard is perfect for kids to play or hosting lively BBQs with friends. Don't miss out on this Crossfield gem - potentially your forever home! Watch the virtual tour and book a showing today!
Location
Province AB
County Rocky View County
Zoning R-1
Direction W
Rooms
Other Rooms 1
Basement Full, Partially Finished
Interior
Interior Features Granite Counters, High Ceilings, Kitchen Island, No Smoking Home, Open Floorplan, Pantry
Heating Forced Air
Cooling None
Flooring Carpet, Ceramic Tile, Hardwood
Fireplaces Number 1
Fireplaces Type Gas
Appliance Dishwasher, Dryer, Garage Control(s), Gas Stove, Microwave, Range Hood, Refrigerator, Washer, Window Coverings
Laundry Upper Level
Exterior
Parking Features Double Garage Attached
Garage Spaces 2.0
Garage Description Double Garage Attached
Fence Fenced
Community Features Playground, Schools Nearby, Shopping Nearby
Roof Type Asphalt Shingle
Porch Deck
Lot Frontage 31.01
Total Parking Spaces 4
Building
Lot Description Backs on to Park/Green Space, Fruit Trees/Shrub(s), Landscaped, Level, Rectangular Lot
Foundation Poured Concrete
Architectural Style 2 Storey
Level or Stories Two
Structure Type Vinyl Siding,Wood Frame
Others
Restrictions None Known
Tax ID 57327848
Ownership Private
Read Less



