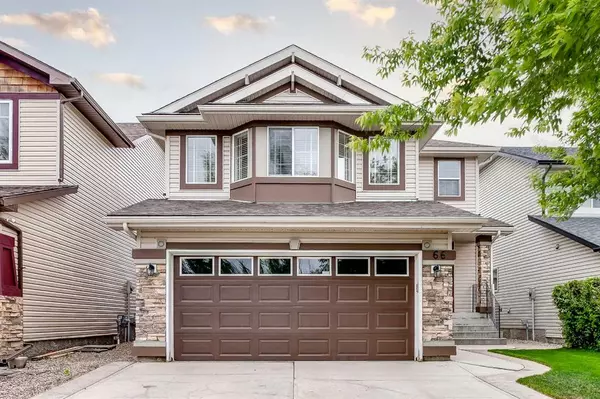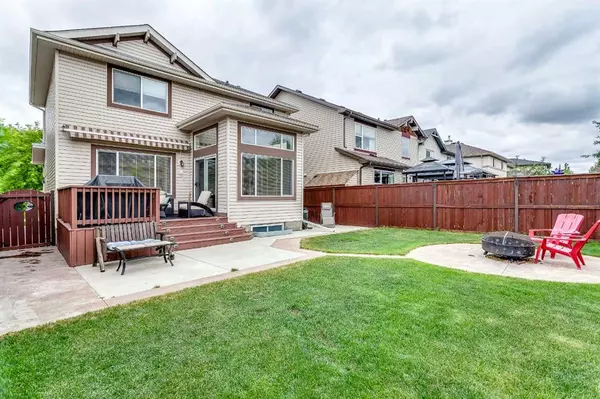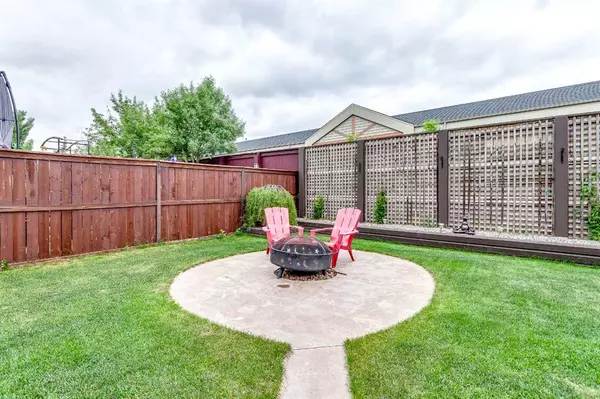For more information regarding the value of a property, please contact us for a free consultation.
66 Chapala GRV SE Calgary, AB T2X 3V5
Want to know what your home might be worth? Contact us for a FREE valuation!

Our team is ready to help you sell your home for the highest possible price ASAP
Key Details
Sold Price $635,000
Property Type Single Family Home
Sub Type Detached
Listing Status Sold
Purchase Type For Sale
Square Footage 1,888 sqft
Price per Sqft $336
Subdivision Chaparral
MLS® Listing ID A2059747
Sold Date 06/26/23
Style 2 Storey
Bedrooms 3
Full Baths 3
Half Baths 1
HOA Fees $30/ann
HOA Y/N 1
Originating Board Calgary
Year Built 2003
Annual Tax Amount $3,450
Tax Year 2023
Lot Size 4,510 Sqft
Acres 0.1
Property Description
Open House Saturday June 23rd. 1:00 to 3:00 PM. Welcome to 66 Chapala Grove! A perfect 2 story home in the heart of one of Calgary's most desirable southern lake communities, Chaparral. This home boasts a total living space of over 2,600 sq. ft. with 3 bedroom upper level and fully completed basement, providing all the space necessary for a young and growing family! The main floor living area is an open and bright living space that features a large and functional kitchen that includes attractive natural tone wood cabinets, an abundance of counter space, gas stove, ample pantry and large multi level counter island. It is bright and spacious allowing for function and purpose, for daily family needs as well as entertaining friends and family. The living room is outfitted with a natural gas fireplace, large southerly facing windows and provides more cozy space for family to relax and enjoy time together. Off of the attached kitchen nook which includes a raised ceiling and 3 way full height windows you have a fully completed and landscaped outdoor space ready for you to enjoy. A professionally completed deck provides a great space for relaxing and summer barbecues, includes an electronic awning which provides shade and cover from the elements, gas line hook up, concrete lower grade patio, fire pit and well set up lawn and yard space. Upstairs boasts a large bonus room with vaulted ceilings, large windows, providing an abundance of natural light and just another great space for family to enjoy time watching movies, or have a work/study space or other functional options. The Master Bedroom is large and includes a walk-in closet and 4 piece ensuite. The 2nd and 3rd bedrooms are a very functional size for family to grow into. The basement is fully completed and includes another 3 piece bathroom, large entertainment area and space for home gym and or office for work from home abilities. Front attached 2 car garage, mud/laundry room combo and central air conditioning just help to complete this move-in-ready home. A new roof was installed last year and the house is in great shape. Situated on a quiet street with just a short walk to the lake, parks, schools as well as the community shops and amenities, you have nothing left to desire. Come and view it today!
Location
Province AB
County Calgary
Area Cal Zone S
Zoning R-1
Direction N
Rooms
Other Rooms 1
Basement Finished, Full
Interior
Interior Features Ceiling Fan(s), Central Vacuum, Kitchen Island, Vaulted Ceiling(s), Walk-In Closet(s)
Heating Fireplace(s), Forced Air, Natural Gas
Cooling Central Air
Flooring Carpet, Hardwood, Tile
Fireplaces Number 1
Fireplaces Type Gas, Living Room
Appliance Central Air Conditioner, Dishwasher, Dryer, Garage Control(s), Gas Stove, Range Hood, Refrigerator, Washer, Water Softener, Window Coverings
Laundry Laundry Room
Exterior
Parking Features Double Garage Attached, Driveway, Front Drive, Garage Door Opener, Heated Garage, On Street
Garage Spaces 2.0
Garage Description Double Garage Attached, Driveway, Front Drive, Garage Door Opener, Heated Garage, On Street
Fence Fenced
Community Features Lake, Park, Playground, Schools Nearby, Shopping Nearby, Sidewalks, Street Lights, Walking/Bike Paths
Amenities Available Beach Access
Roof Type Asphalt Shingle
Porch Awning(s), Deck, Patio
Lot Frontage 36.09
Total Parking Spaces 4
Building
Lot Description Back Yard, Front Yard, Lawn, No Neighbours Behind, Landscaped, Level, Street Lighting, Private, Rectangular Lot
Foundation Poured Concrete
Architectural Style 2 Storey
Level or Stories Two
Structure Type Vinyl Siding,Wood Frame
Others
Restrictions Easement Registered On Title,Restrictive Covenant
Tax ID 83138688
Ownership Private
Read Less



