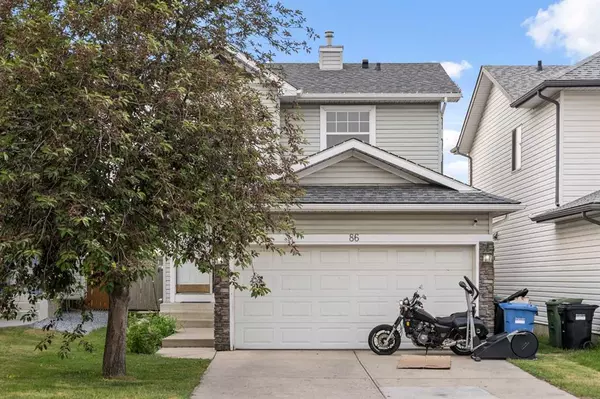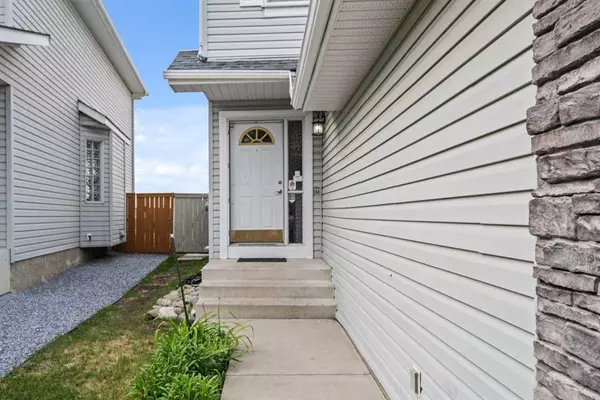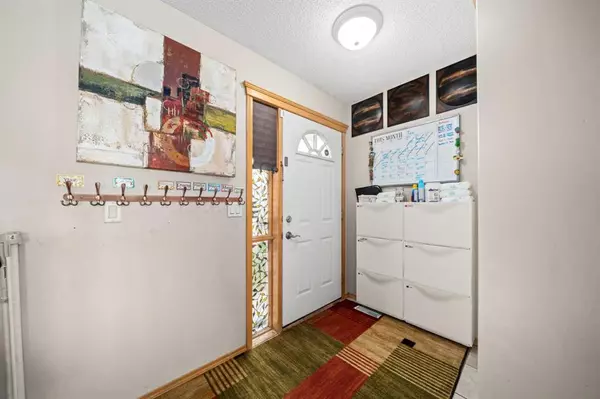For more information regarding the value of a property, please contact us for a free consultation.
86 Hidden Hills TER NW Calgary, AB T3A 6E2
Want to know what your home might be worth? Contact us for a FREE valuation!

Our team is ready to help you sell your home for the highest possible price ASAP
Key Details
Sold Price $512,500
Property Type Single Family Home
Sub Type Detached
Listing Status Sold
Purchase Type For Sale
Square Footage 1,239 sqft
Price per Sqft $413
Subdivision Hidden Valley
MLS® Listing ID A2058250
Sold Date 06/26/23
Style 2 Storey
Bedrooms 3
Full Baths 2
Half Baths 1
Originating Board Calgary
Year Built 1998
Annual Tax Amount $2,901
Tax Year 2023
Lot Size 5,199 Sqft
Acres 0.12
Property Description
Do you like massive private yards? Do you like hardwood on the top two floors? Do you like Morrison Built homes? Do you like walk in pantries? Gas fireplaces? Double attached garages? Quiet streets? Well don't skip this home!! Fully finished home on a gigantic lot. 3 bedrooms, 2.5 baths, upstair laundry and so much more. Shingles on this home were replaced within the last 5 years. All of this located in the very desirable community of Hidden Valley which has access to K-Gr 9 in the community in Catholic, Public and French Immersion. Drive downtown in 16 mins and get out to the mountains easily on Stoney Tr. Hidden Valley is a community known for it's community spirit. You really don't want to miss this home!!!
Location
Province AB
County Calgary
Area Cal Zone N
Zoning R-C1N
Direction S
Rooms
Basement Finished, Full
Interior
Interior Features Kitchen Island, Laminate Counters, Pantry
Heating Fireplace(s), Forced Air
Cooling None
Flooring Ceramic Tile, Hardwood
Fireplaces Number 1
Fireplaces Type Family Room, Gas, Mantle, Raised Hearth, Tile
Appliance Dishwasher, Dryer, Garage Control(s), Refrigerator, Stove(s)
Laundry In Hall, Laundry Room, Upper Level
Exterior
Parking Features Concrete Driveway, Double Garage Attached, Garage Door Opener, Garage Faces Front
Garage Spaces 2.0
Garage Description Concrete Driveway, Double Garage Attached, Garage Door Opener, Garage Faces Front
Fence Fenced
Community Features Golf, Park, Playground, Schools Nearby, Shopping Nearby, Sidewalks, Street Lights, Walking/Bike Paths
Roof Type Asphalt Shingle
Porch Deck
Lot Frontage 30.19
Total Parking Spaces 4
Building
Lot Description Backs on to Park/Green Space, Few Trees, Front Yard, Low Maintenance Landscape, No Neighbours Behind, Irregular Lot, Landscaped, Street Lighting
Foundation Poured Concrete
Architectural Style 2 Storey
Level or Stories Two
Structure Type Vinyl Siding,Wood Frame
Others
Restrictions None Known
Tax ID 83082782
Ownership Private
Read Less



