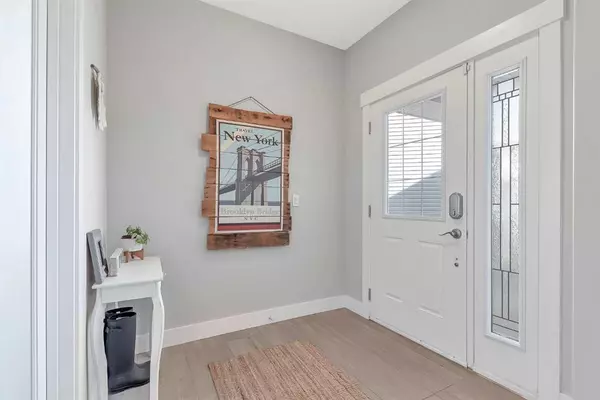For more information regarding the value of a property, please contact us for a free consultation.
652 Harrison CT Crossfield, AB T0M0S0
Want to know what your home might be worth? Contact us for a FREE valuation!

Our team is ready to help you sell your home for the highest possible price ASAP
Key Details
Sold Price $663,500
Property Type Single Family Home
Sub Type Detached
Listing Status Sold
Purchase Type For Sale
Square Footage 2,396 sqft
Price per Sqft $276
MLS® Listing ID A2056373
Sold Date 06/26/23
Style 2 Storey
Bedrooms 3
Full Baths 2
Half Baths 1
Originating Board Calgary
Year Built 2016
Annual Tax Amount $4,201
Tax Year 2023
Lot Size 5,275 Sqft
Acres 0.12
Property Description
This beautiful south-facing home in Crossfield is the definition of curb appeal. The attention to detail is stunning, with bright, built-in features throughout the house. The main floor has dark hardwood floors, from the entryway and office to the balcony over the walkout basement. As you come in from the triple-car garage, the huge mudroom keeps your gear organized, and the walk-through pantry makes your grocery haul a breeze. Entering the bright and sunny kitchen, you will love the convenience of built-in appliances and a built-in gas range that allows for much additional cupboard space - not to mention your culinary prowess. Large windows surround the dining nook, which leads out over the upstairs balcony overlooking the fields. The living room is the perfect place to cozy up with a book and a coffee and plenty of built-in space to house your library. Upstairs in the spacious bonus room, your upstairs getaway awaits. The warm ambiance of the fireplace and the beautiful lighting and open plan create a cozy atmosphere for a family night in. You will appreciate the detailed custom walk-in closet in the primary bedroom and in the ensuite, extra-large stall shower, and soaker tub. All the bedrooms are huge, and each has a walk-in closet. The second bathroom also has a double vanity sink and tons of storage. Downstairs the walkout basement is ready to make your own, with a bathroom rough-in and a perfect layout to add both bedrooms and living spaces. Come and see why Crossfield can be your oasis outside of the city. You'll love living here!
Location
Province AB
County Rocky View County
Zoning R1-A
Direction S
Rooms
Other Rooms 1
Basement Unfinished, Walk-Out
Interior
Interior Features Bathroom Rough-in, Built-in Features, Closet Organizers, Double Vanity, Kitchen Island, Open Floorplan, Pantry, Quartz Counters, See Remarks, Separate Entrance, Walk-In Closet(s)
Heating Forced Air
Cooling None
Flooring Carpet, Hardwood, Tile
Fireplaces Number 2
Fireplaces Type Family Room, Gas, Living Room, See Remarks
Appliance Built-In Oven, Gas Range, Range Hood, Refrigerator, Window Coverings
Laundry In Hall, Upper Level
Exterior
Parking Features Triple Garage Attached
Garage Spaces 3.0
Garage Description Triple Garage Attached
Fence None
Community Features Park, Schools Nearby, Shopping Nearby, Sidewalks, Street Lights
Roof Type Asphalt Shingle
Porch Balcony(s), Patio
Lot Frontage 25.79
Total Parking Spaces 6
Building
Lot Description Back Lane, Cul-De-Sac, Wedge Shaped Lot, See Remarks
Foundation Poured Concrete
Architectural Style 2 Storey
Level or Stories Two
Structure Type Vinyl Siding
Others
Restrictions Easement Registered On Title,Utility Right Of Way
Tax ID 57484563
Ownership Private
Read Less



