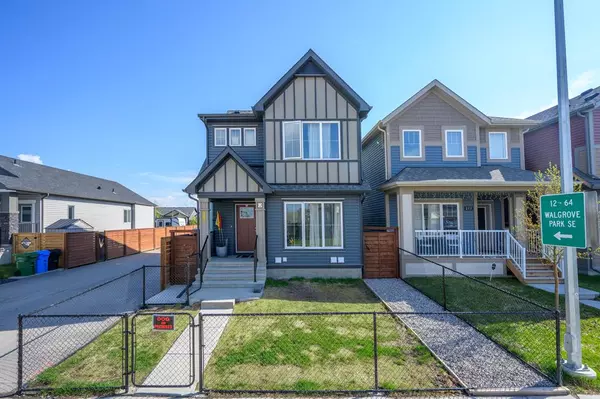For more information regarding the value of a property, please contact us for a free consultation.
281 Walgrove WAY SE Calgary, AB T2X4S1
Want to know what your home might be worth? Contact us for a FREE valuation!

Our team is ready to help you sell your home for the highest possible price ASAP
Key Details
Sold Price $710,000
Property Type Single Family Home
Sub Type Detached
Listing Status Sold
Purchase Type For Sale
Square Footage 1,796 sqft
Price per Sqft $395
Subdivision Walden
MLS® Listing ID A2047765
Sold Date 06/26/23
Style 2 Storey
Bedrooms 6
Full Baths 4
Originating Board Calgary
Year Built 2021
Annual Tax Amount $3,870
Tax Year 2023
Lot Size 2,755 Sqft
Acres 0.06
Property Description
6 BEDROOMS including 3 on the upper floor, 1 on the main floor and two in the basement suite| 4 FULL BATHROOM including 1 on the main floor| CENTRAL AIR CONDITIONING | INCOME GENERATING LEGAL BASEMENT SUITE (City Sticker # 7847) | Dry walled and insulated DOUBLE DETACHED GARAGE WITH EV CHARGING FACILITY, can house a regular sized truck and a car with lots of space to spare | LOW MAINTENANCE FULLY PAVED SIDE AND BACK YARD with roughed-in gas line, in the serene and charming community of WALDEN. You will be proud to live in this BRAND NEW Built Green® Certified HOME (see Suplements for more details). Construction completed and occupied in early 2022, you will appreciate the professionally-curated designer interior selections in this ENERGY EFFICIENT and ENVIRONMENT FRIENDLY home which boasts of its spacious and open 9' MAIN FLOOR CEILING, upgraded thermally fused kitchen cabinets throughout, paint-grade white trim baseboard, door jambs and casing. Bring out the chef in you and enjoy the FUNCTIONAL KITCHEN with UPGRADED ENERGY STAR® RATED APPLIANCES and GRANITE COUNTER TOP. The BUILDER-DEVELOPED 9-foot ceiling TWO-BEDROOM Legal Basement Suite comes complete with same ENERGY STAR® RATED KITCHEN APPLIANCES, its own set of WASHER & DRYER, a DEDICATED FURNACE and it's own WATER HEATER. Year-end builder trades day recently completed in April 2023 to re-touch the house finishing and complete various warranty items. Alberta New Home Warranty Program in effect which covers distribution system (2 years), building envelope (7 years) and structural components (10 years). Less than 10 minutes away from schools, Walden Park, Legacy Park and Fish Creek Provincial Park, groceries (Sobey's, Save On, Meatshop), Restaurants and Cafes.
Location
Province AB
County Calgary
Area Cal Zone S
Zoning R-G
Direction N
Rooms
Other Rooms 1
Basement Separate/Exterior Entry, Finished, Full, Suite
Interior
Interior Features Granite Counters, No Smoking Home, Separate Entrance, Walk-In Closet(s)
Heating High Efficiency, Natural Gas, See Remarks
Cooling Central Air
Flooring Carpet, Hardwood
Appliance Central Air Conditioner, Electric Range, ENERGY STAR Qualified Dishwasher, ENERGY STAR Qualified Refrigerator, Garage Control(s), Gas Range, Microwave, Range Hood, Refrigerator, See Remarks, Washer, Window Coverings
Laundry In Basement, Laundry Room, Upper Level
Exterior
Parking Features Alley Access, Double Garage Detached, Garage Door Opener
Garage Spaces 2.0
Garage Description Alley Access, Double Garage Detached, Garage Door Opener
Fence Fenced
Community Features Park, Playground, Schools Nearby, Shopping Nearby, Sidewalks, Walking/Bike Paths
Roof Type Asphalt Shingle
Porch Front Porch, Porch
Lot Frontage 29.14
Exposure N
Total Parking Spaces 2
Building
Lot Description Back Lane, Corner Lot, Dog Run Fenced In, Front Yard, Paved, See Remarks
Foundation Poured Concrete
Architectural Style 2 Storey
Level or Stories Two
Structure Type Concrete,Vinyl Siding,Wood Frame
Others
Restrictions Easement Registered On Title,Restrictive Covenant
Tax ID 76664531
Ownership Private
Read Less

